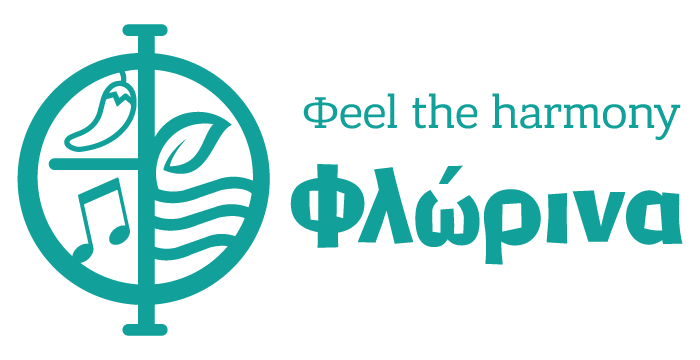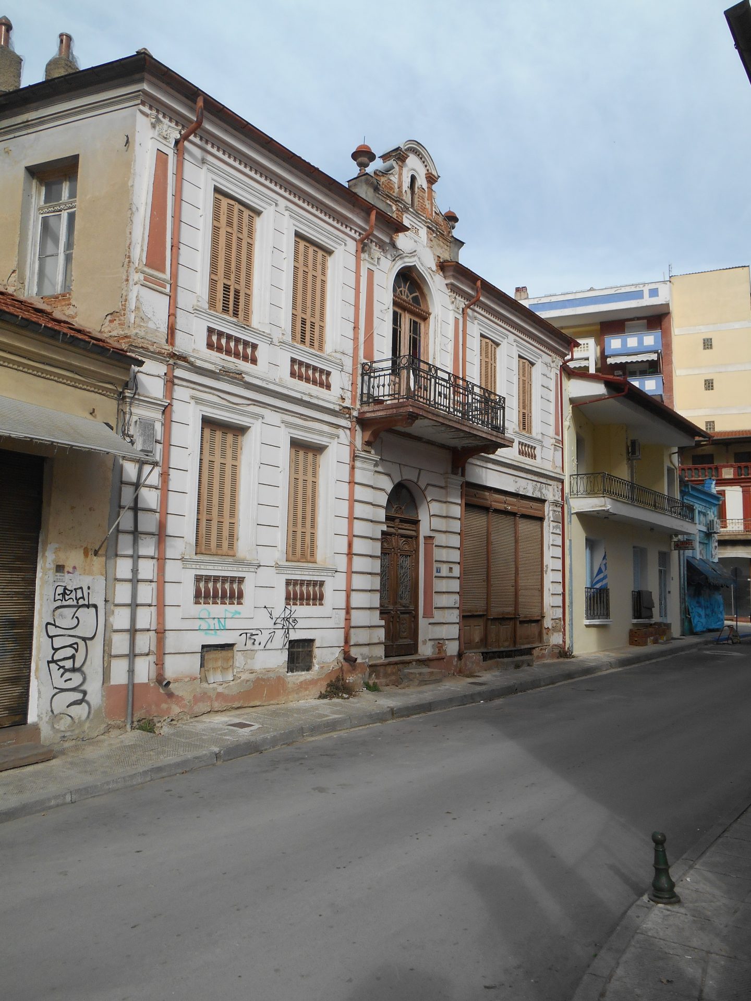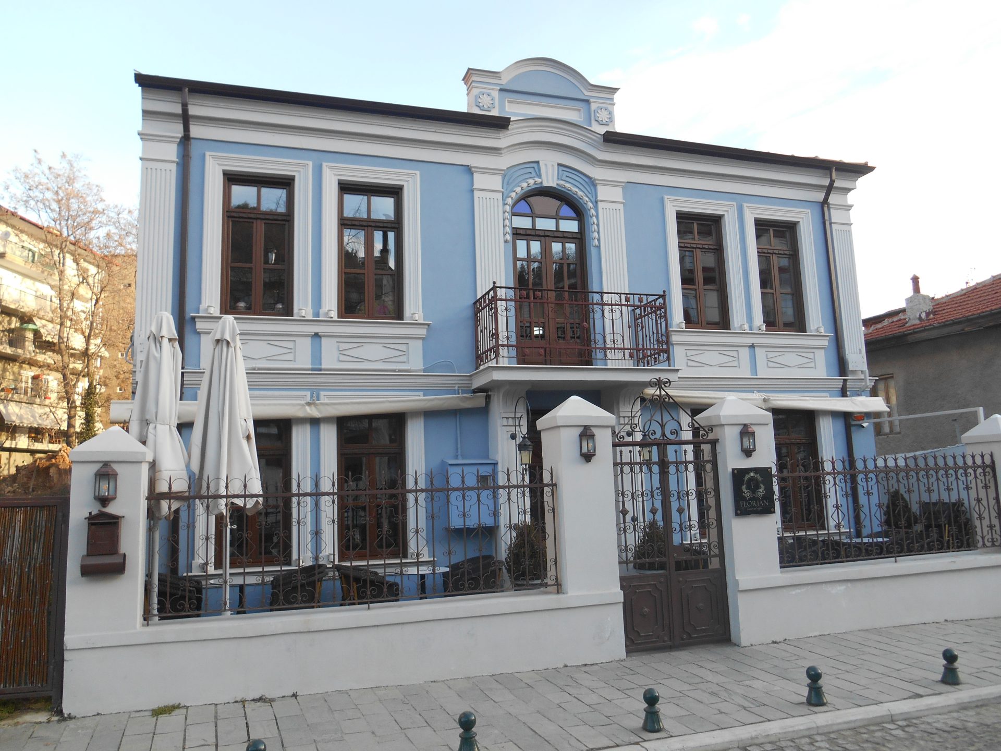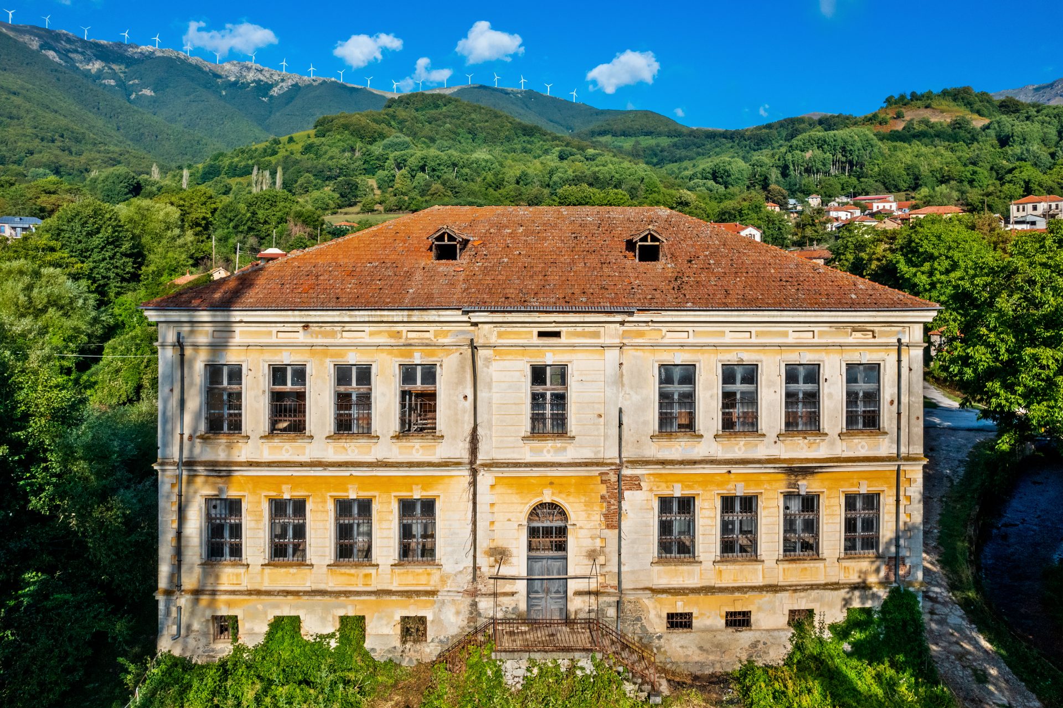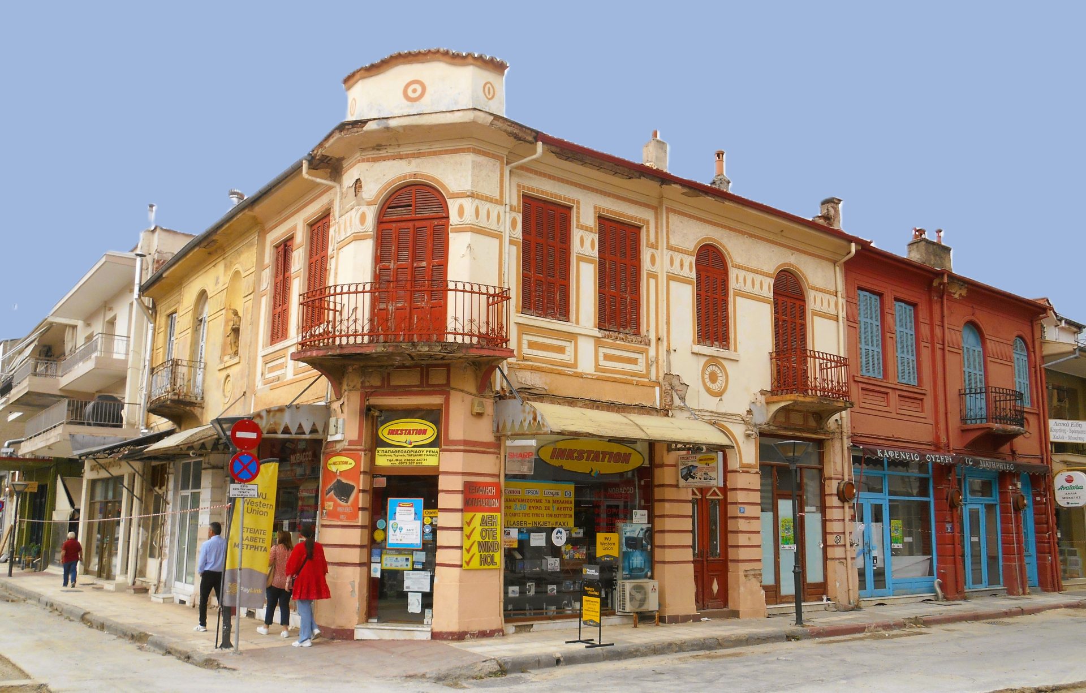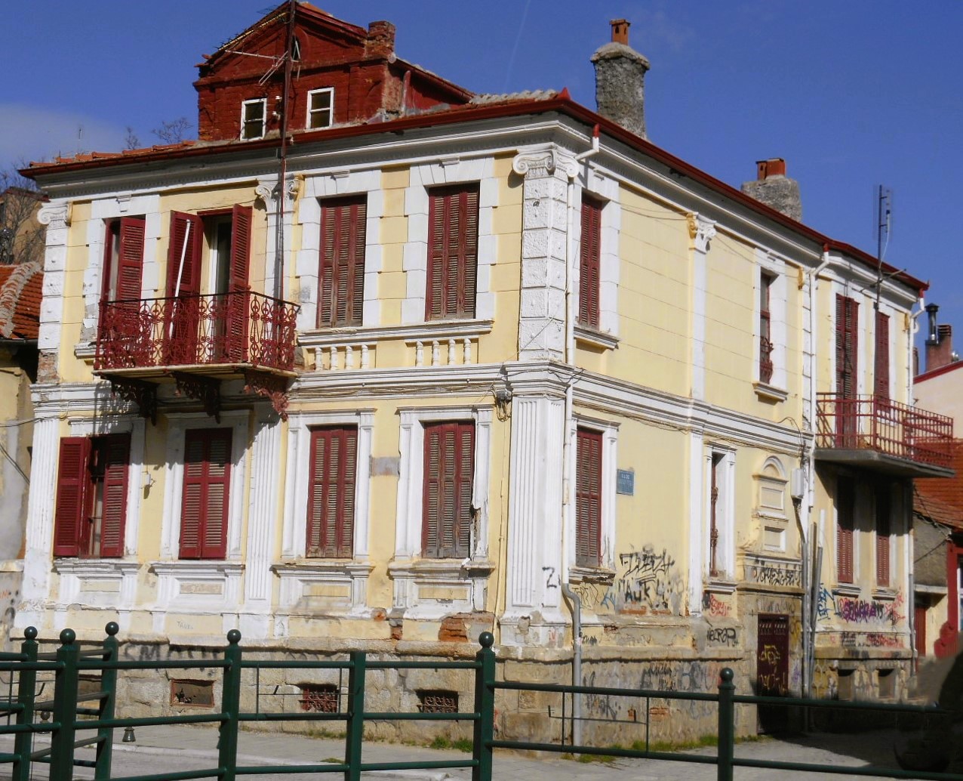
Residence of Nikolaos (Laki Pyrza) – (1910)
The two-story house of Nikolaos (Lakis) Pyrzas, built at the beginning of the 20th century (1902 or 1910 – 1912) In 1928, a small block was added on Pyrzas Street and two separate houses were created, one on Eleftherias Avenue and N. Pyrzas 1. Initially, the open space was developed along the frontage. With the implementation of the new plan (1918-19), the courtyard was removed and Pyrza Street was opened in its place.
It is an eclectic building, with false pilasters starting from the stone base of the building and running across the flat elevation on the street side, accentuating the edges of the building and seemingly holding back the cornice of the roof cornice. A little higher, the brick face of the roof attic is formed by a triangular, gabled end. The floor’s marble balcony with its ornate balustrade appears eccentrically on the façade, negating the notion of symmetry, while the decorative window frames vary from level to level. The monumentality of the Renaissance framing of the main entrance of the house organized on the side elevation is striking, which contrasts with the small scale of the building.
Lakis Pyrzas, the second-class chieftain, was born in 1880 in Florina. In February 1904, he went to Athens, where he had his first meeting with Pavlos Melas on the Macedonian issue. He was Melas’ deputy leader on his three tours of Macedonia and at his side when he was dying. Carrying out his wish, he came down to Athens after his death to hand over the cross he wore to his wife and his gun to his son.
The building was declared a reserved building in 2013.
TEXT SOURCE: http://history.eled.uowm.gr
SOURCES OF PHOTOS: Christos Tegos
