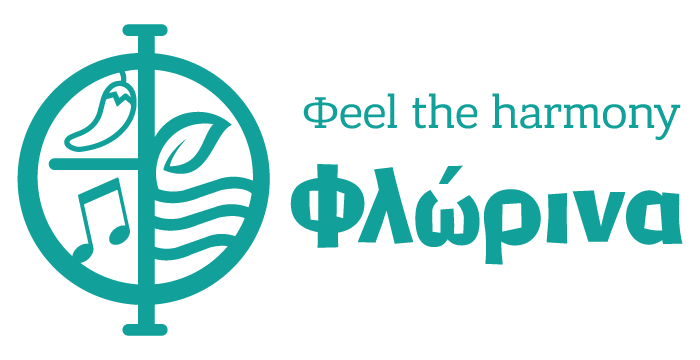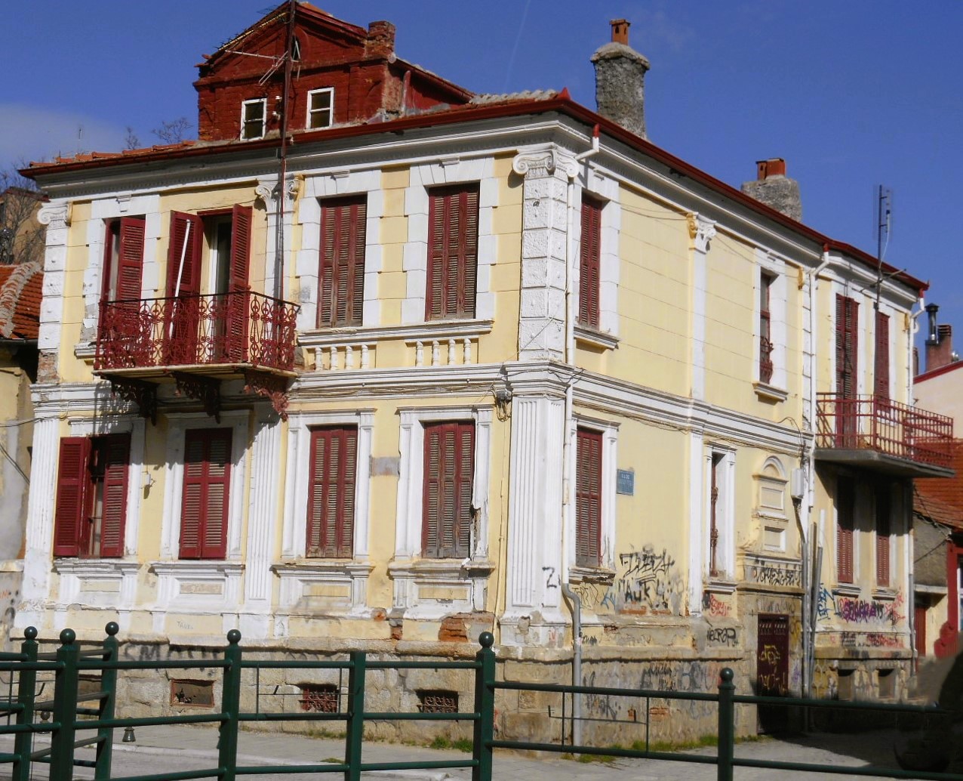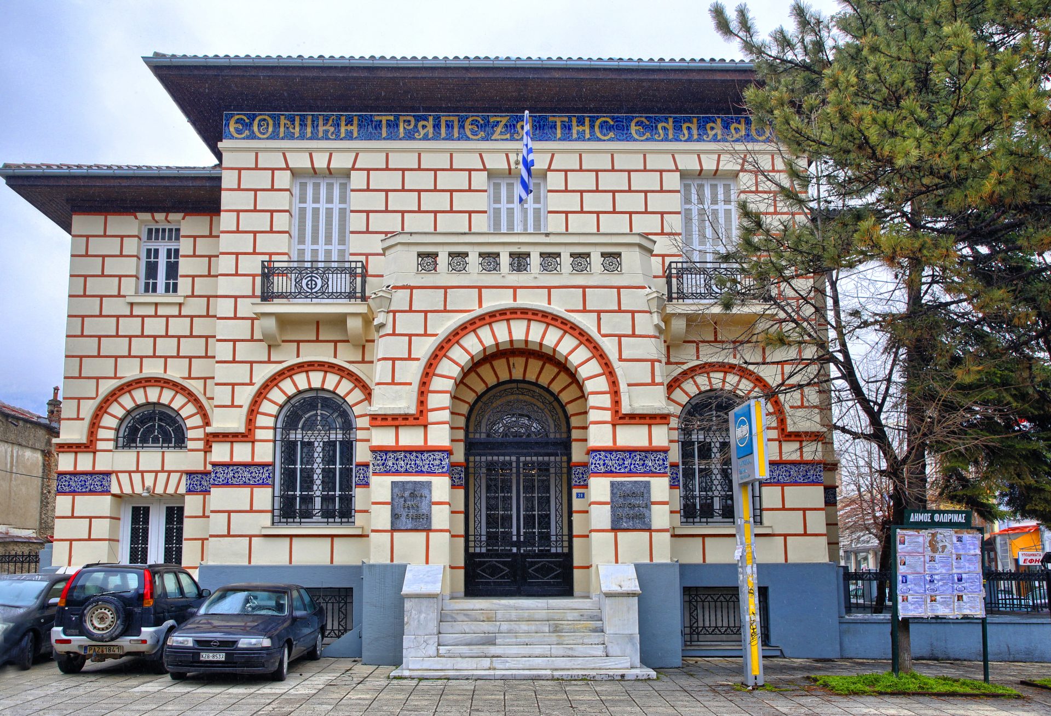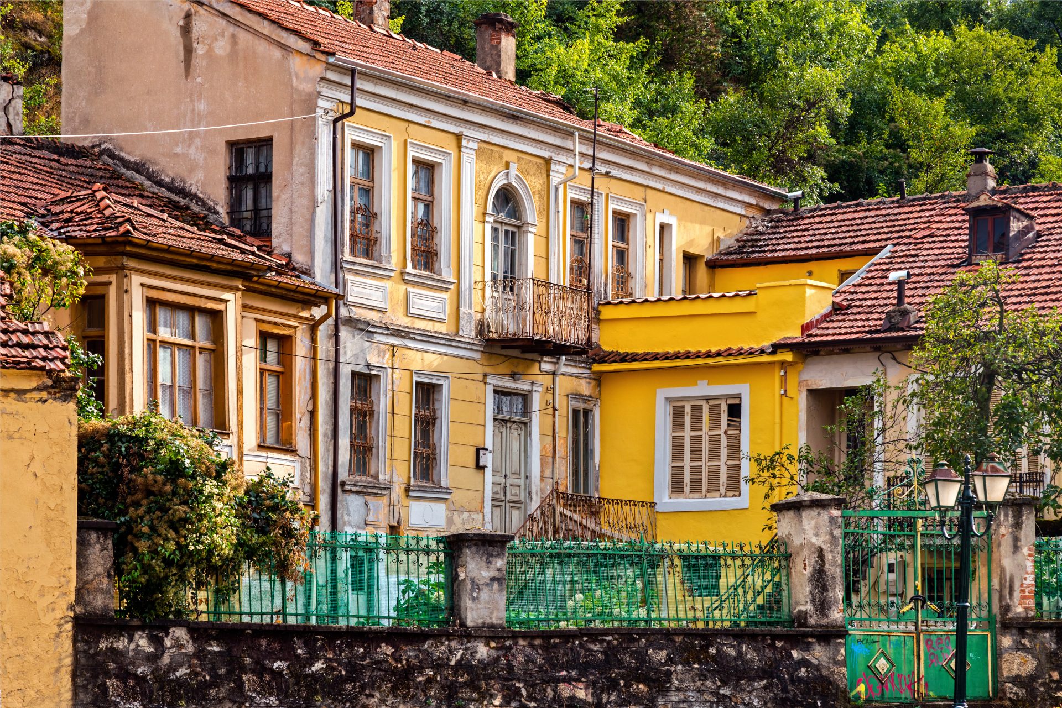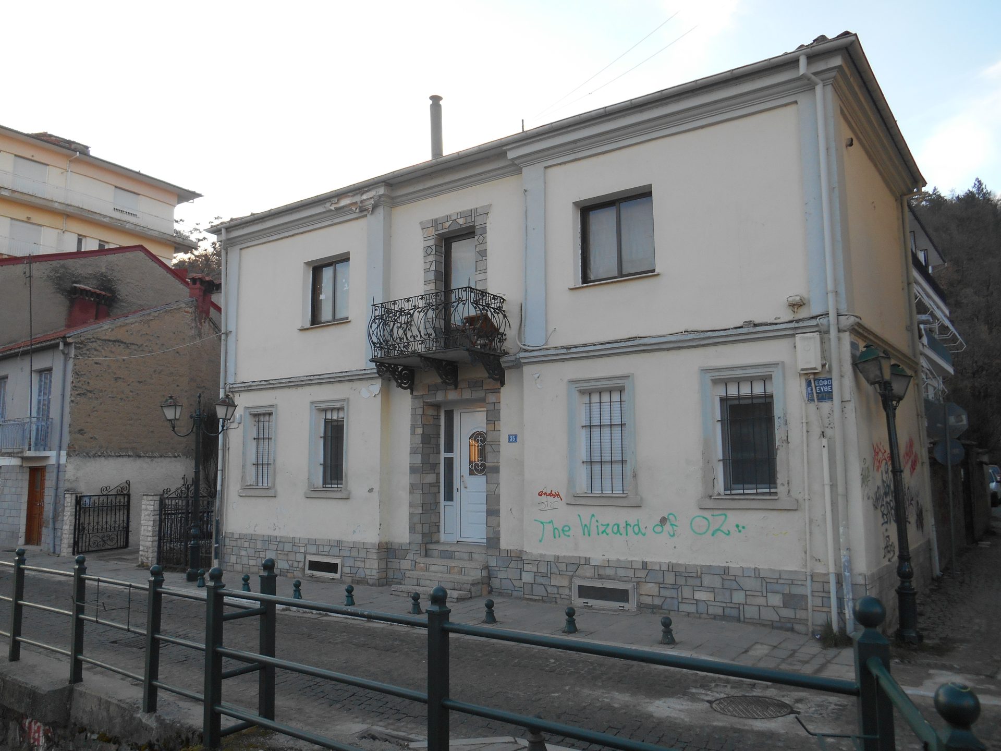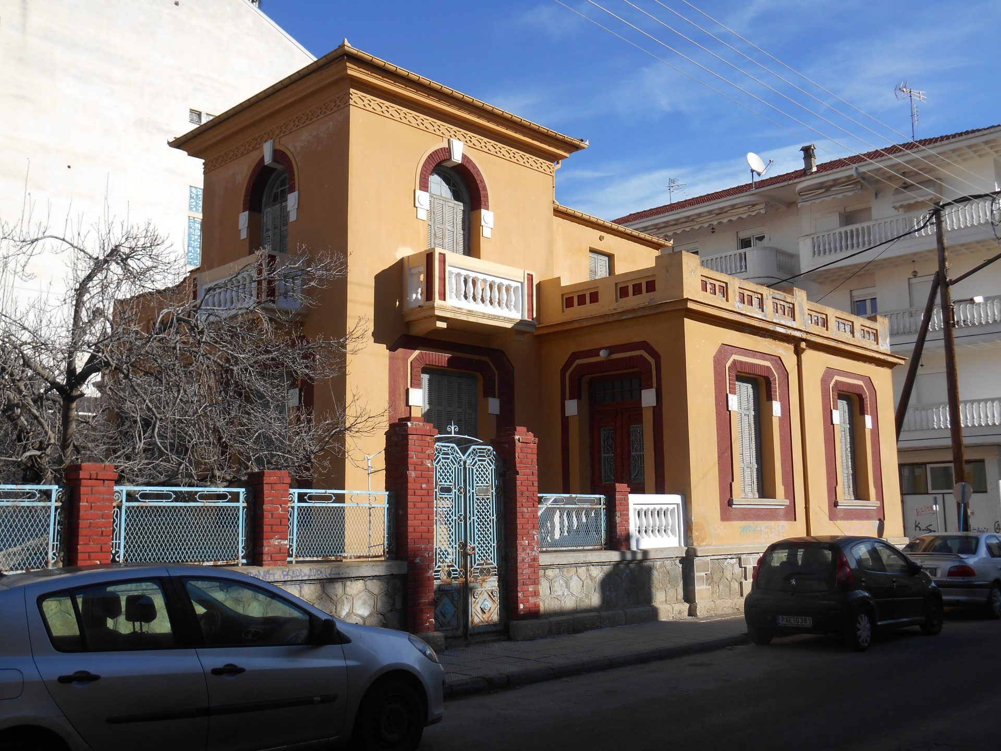
Residence of Traianos Mirtsos (1931)
The detached house, owned by doctor Mirtos, is located at the intersection of Prespa and Sokratous streets. In the area of the plot, in the inner corner, the ground floor of the small building of the professional roof (medical office) of the original owner is formed.
In the ground floor rectangular volume of the detached house, the vertical element of the “tower” is added, which protrudes from the roof, which forms the largest part of the building’s cover. Next to the main volume of the <<tower>> and in contact, a smaller volume corresponds to the space of the staircase leading to the <<tower>> room and the roof..
The base of the building designed with isostructural masonry was realized with the well-known <<mosaic>>, which is continued in the stone base of the enclosure. The planes of the facades appear perforated by the openings, which are accentuated by the trapezoidal brick lintel and are inscribed in fanlights with a similarly shaped upper part and rough plaster, while the <<tower>>, covered with a four-pitched roof, is shaped with byzantine openings. The <<pergola>> designed on the roof is characteristic.
The courtyard building repeats the morphological elements of the facades of the single-family house.
The fence is completed with pickets at intervals and brick pilasters at the entrances, while a railing closes the interspaces.The type of the Prespa Street villa can be considered an expression of the <<Italian>> villa with elements of the Rundbongenstil.
SOURCE: Zarkada Pistioli Chr. (2003). The architecture of Florina in the inter-war period.
