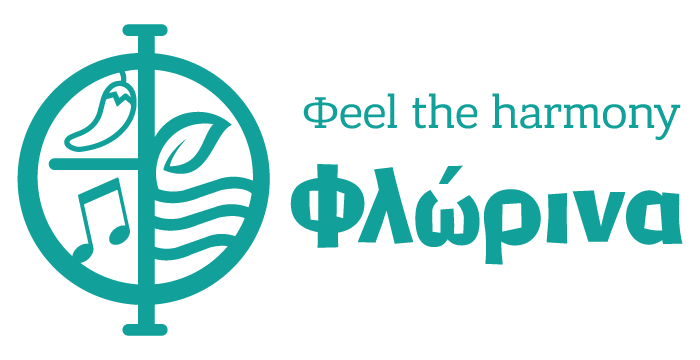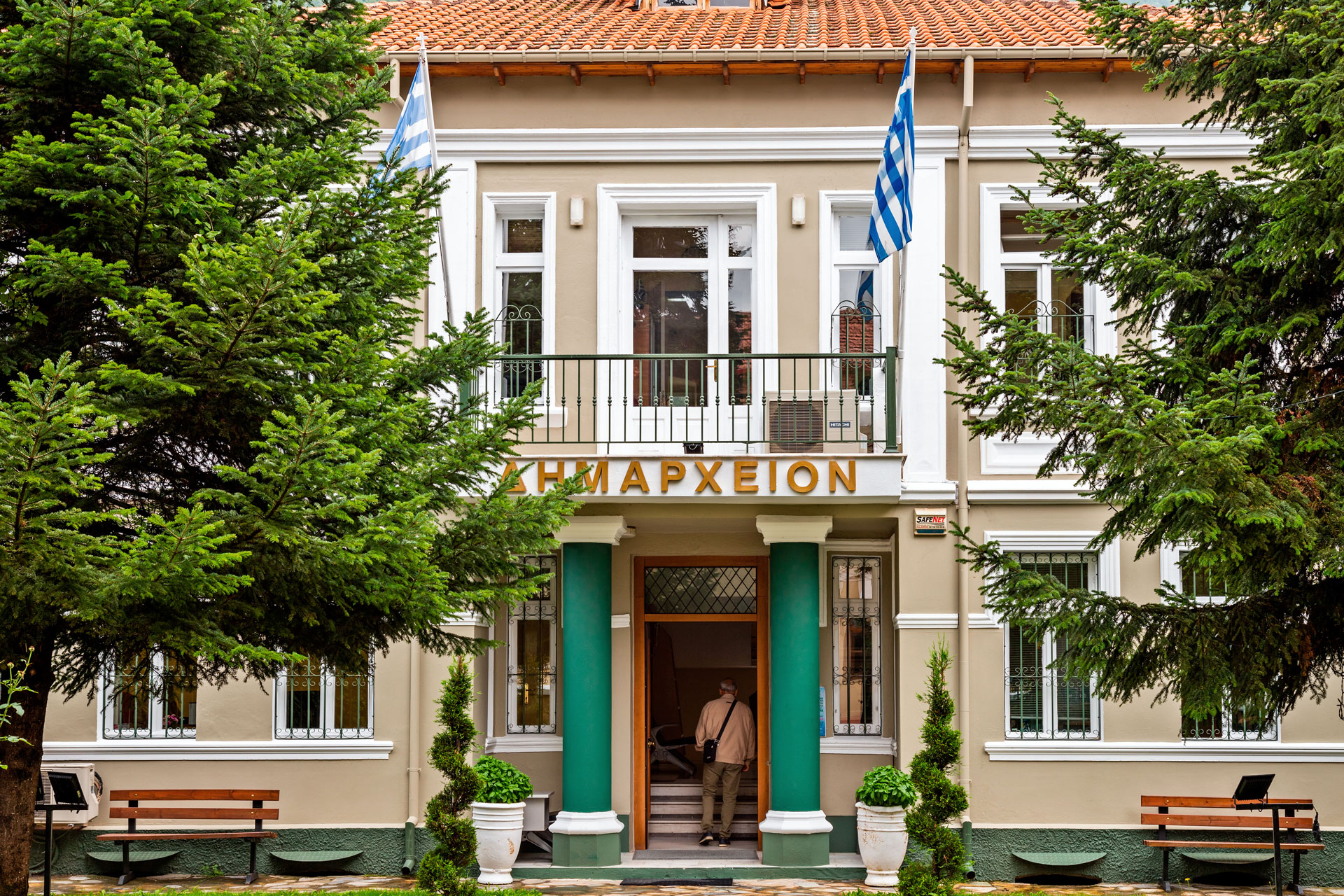The Architectural Features of Florina
The river that flows through the city had an important role in the development of its fabric; thus, Florina was originally built on its banks. Because there is a hill on the south side of the river, the city developed on the other side of it. Before the liberation of Florina in 1912, there were two types of houses at the same time: the ‘Laika’, which housed farmers or stockbreeders, and the ‘Macedonian type’, which in the years of the Turkish occupation belonged to the Turkish Agades or Beydes or to Christian patrons and later to villagers who came to the city for security reasons. It is to these reasons that the similarities between the two types are due.
These houses, therefore, are usually two-story houses with the characteristic projections (sahnisia) and many windows on the first floor, while the courtyards are internal. The ground floor of the houses was usually built with stone and had a few small windows for security reasons, while the first floor, which was built with lighter materials, had more windows and the end with the pronounced cornice of the roof (usually triangular). The ground floor contained utility rooms and storerooms, while the first floor contained the rooms.
After the liberation many refugees came from Monastery and the surrounding area and settled further away from the river. With the influx of more refugees from Russia and Asia Minor, the social and economic life of the river slowly faded away. The new city centre is two streets up on Alexander the Great Street.
The Monastirians erected neoclassical and “eclectic” buildings, marking the end of traditional folk architecture and helping the emergence of Florina as an urban European city. The ‘eclectic’ buildings are divided into three levels: semi-basement (auxiliary uses), raised ground floor (reception and accommodation areas), and first floor (private areas). On the first floor there is a balcony, located above the main entrance of the house. A few of the buildings have attics with skylights, and all have tiled roofs. The most common colour in these buildings was ochre or pale beige, as well as shades of grey and blue. The main characteristic of ‘eclectic’ buildings is the symmetry they present in appearance.
What is obvious from the architecture of Florina is the harmonious coexistence of the two trends. Despite the differences, they form the traditional architectural features of the city.
SOURCE: http://gym-esp-florin.flo.sch.gr/Calendar/Calendar04.html

