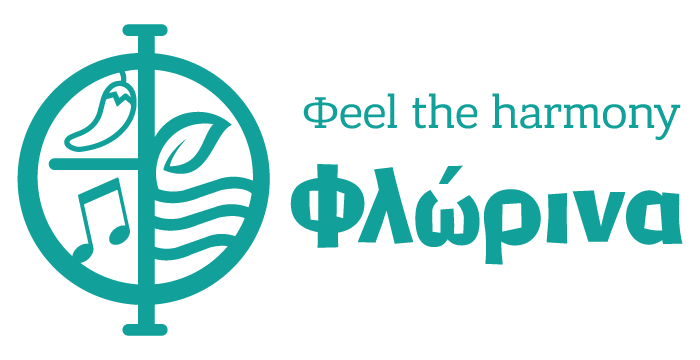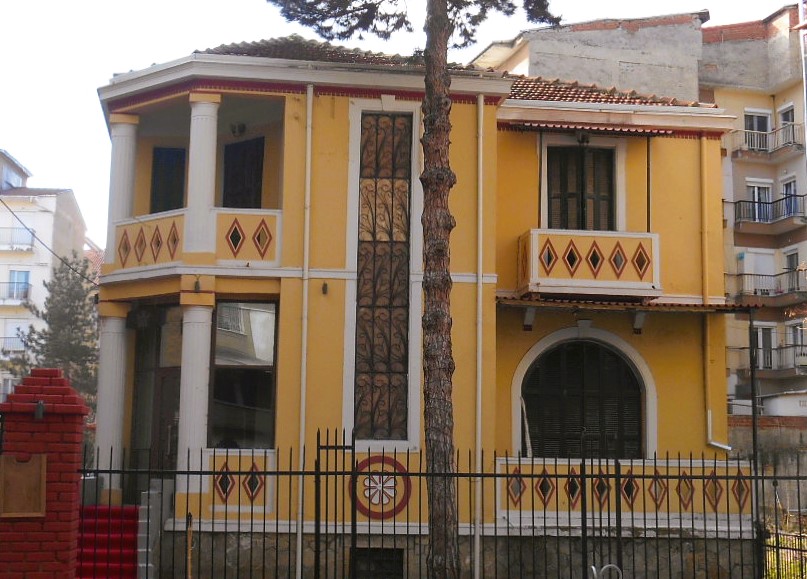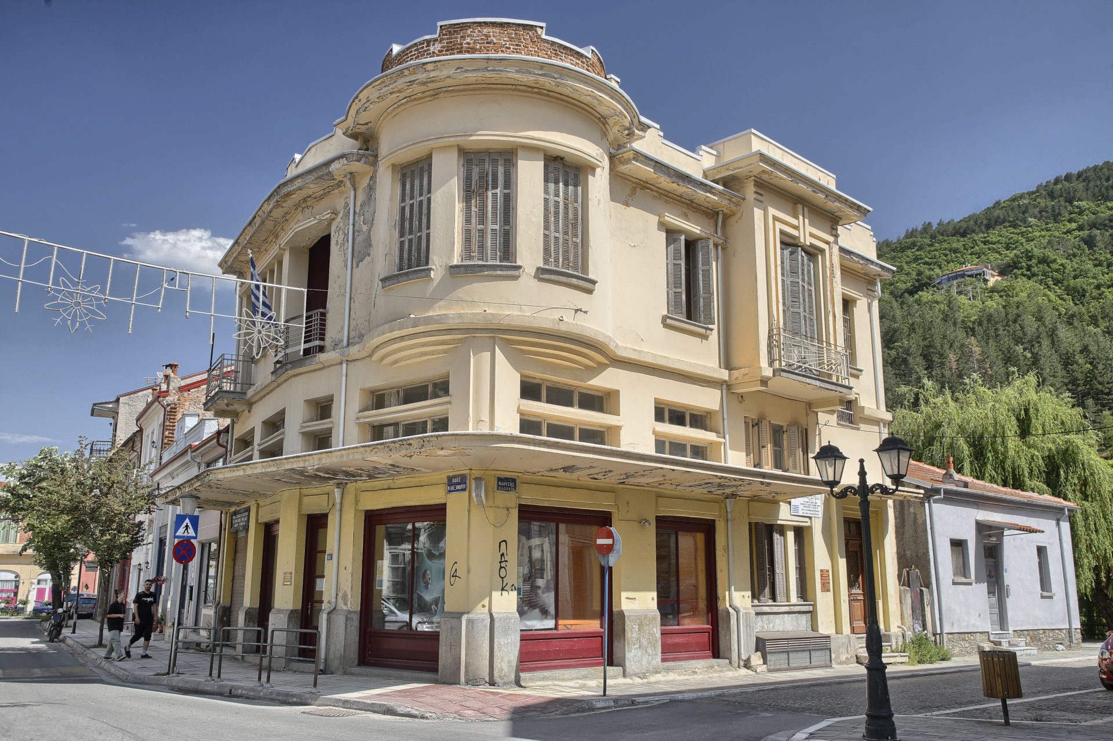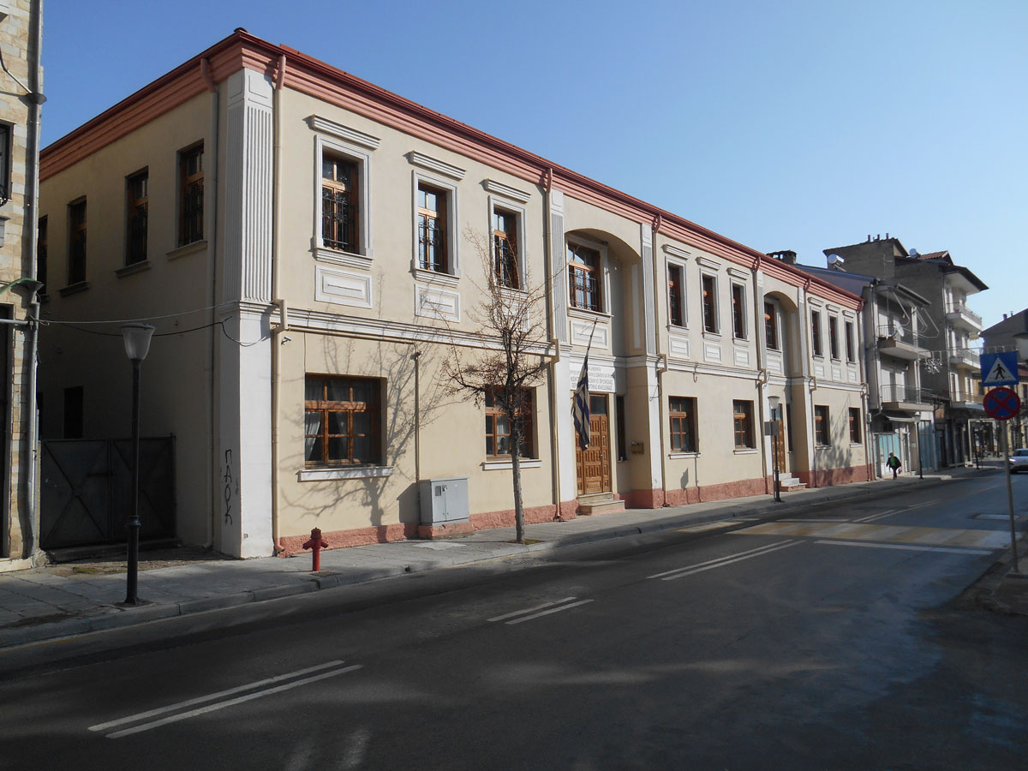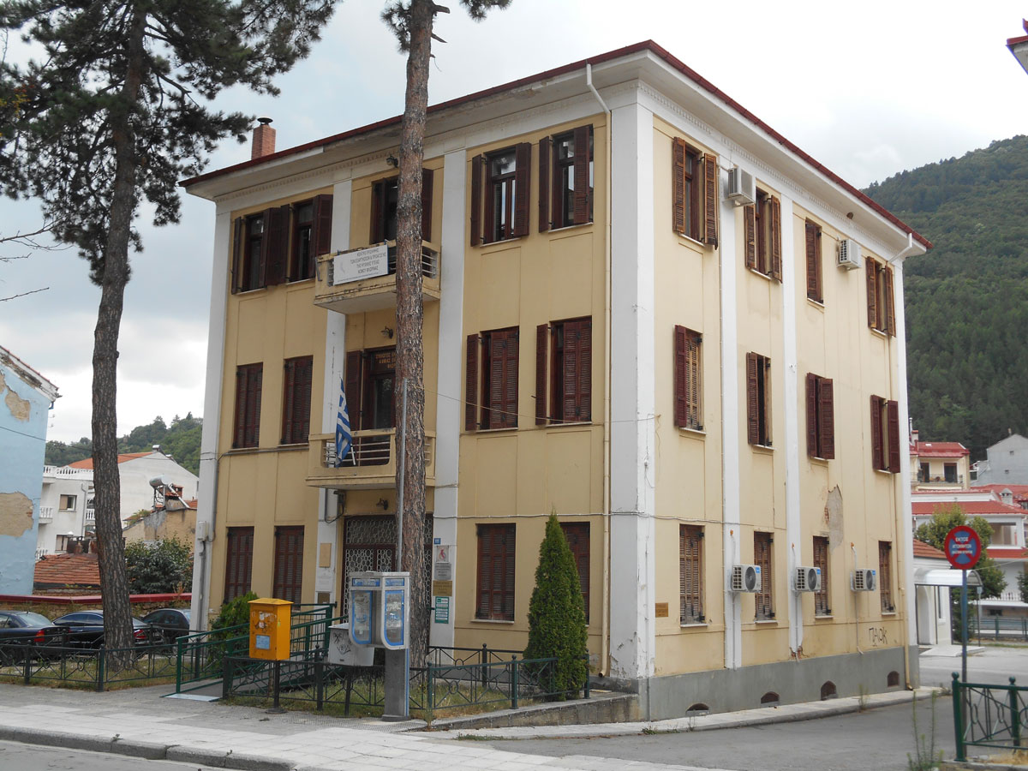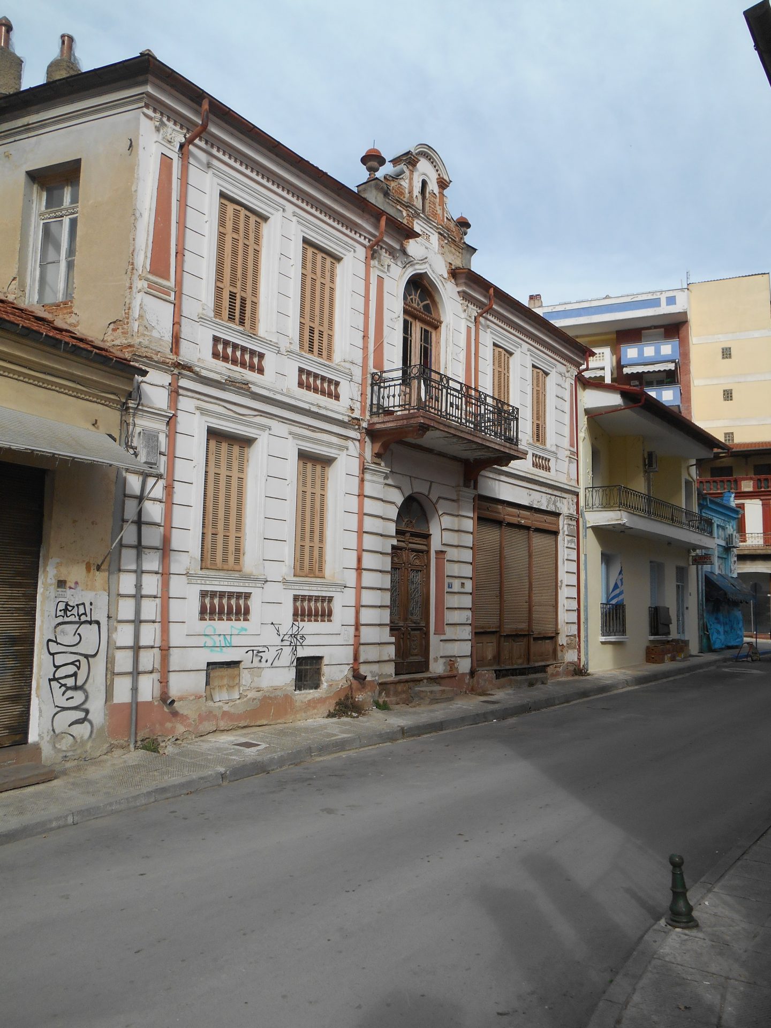
Residence of Stephanos Papastefanou (1925)
The Papastefanou residence was built in 1925. The building is structured in two levels, a slightly elevated ground floor and a first floor, where the house is developed on both levels, while a ground floor shop is organized in the right part of the façade. The main entrance of the house stands out for its interesting architectural composition and its constructional perfection. It is arched, with a skylight, flanked by circular semi-columns with epicranium, embedded in the masonry. The double-leaf wooden entrance door is a high example of woodcarved art, with floral decorations and a carved female head central to the frieze decorating the lintel, with clear Art Nouveau influences. The oriental impression of the two-paneled central bay window is enhanced by the colored (yellow, green and cobalt blue) glazing of the door and skylight. The ironwork of the balcony is characterized by the composition of simple geometric shapes and with small flowers. The curved gable end of the roof is outlined with an Ionic cymium and three facets, the central one reading the date of the house’s construction: 1925. The impression of the façade is completed by the large rectangular opening of the shop, which is closed by highly elaborate wooden frames. Inside, the entrance area is dominated by the coloured cement tile flooring, with a particular variety in its composition.
SOURCE: Municipality of Florina Archive
