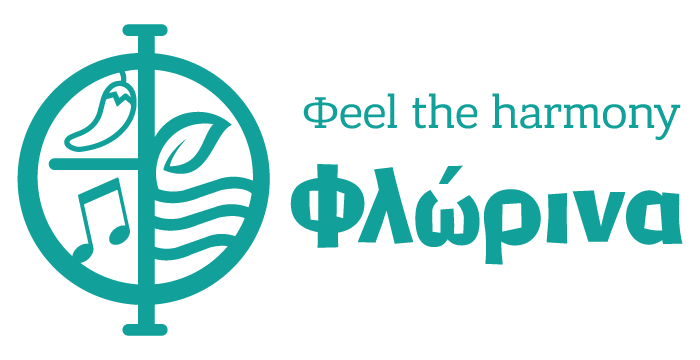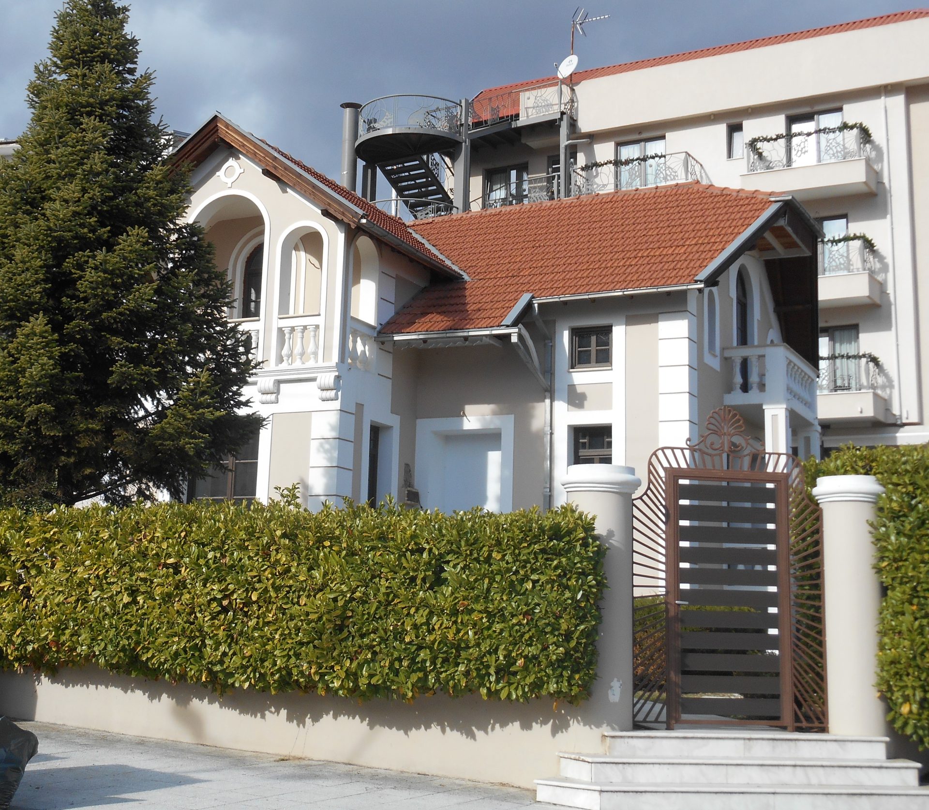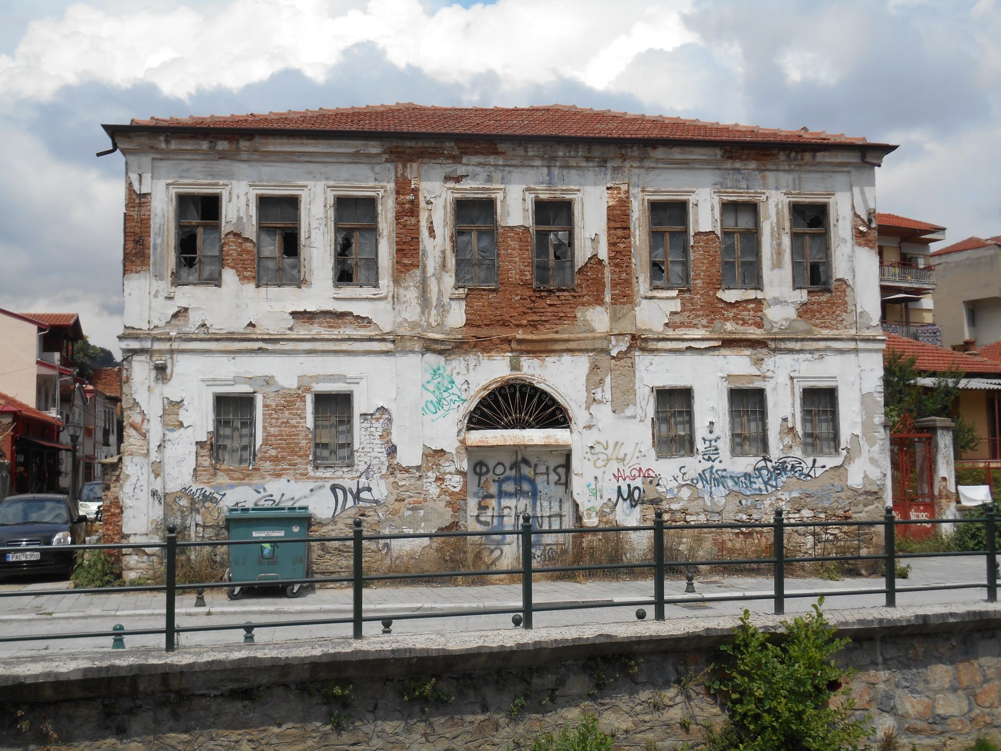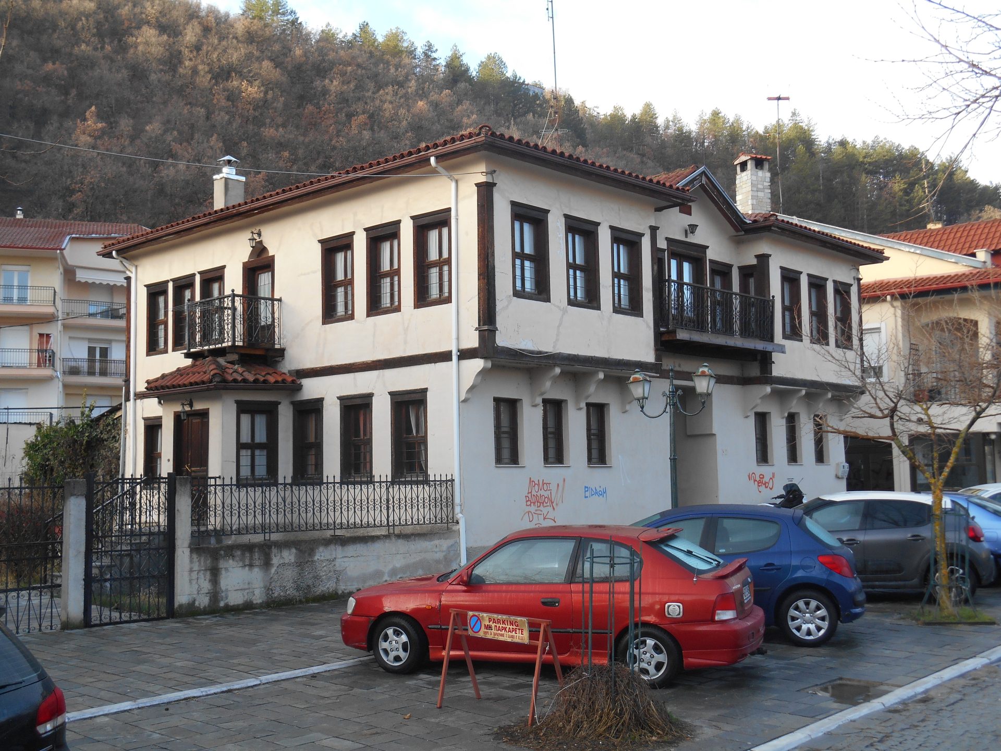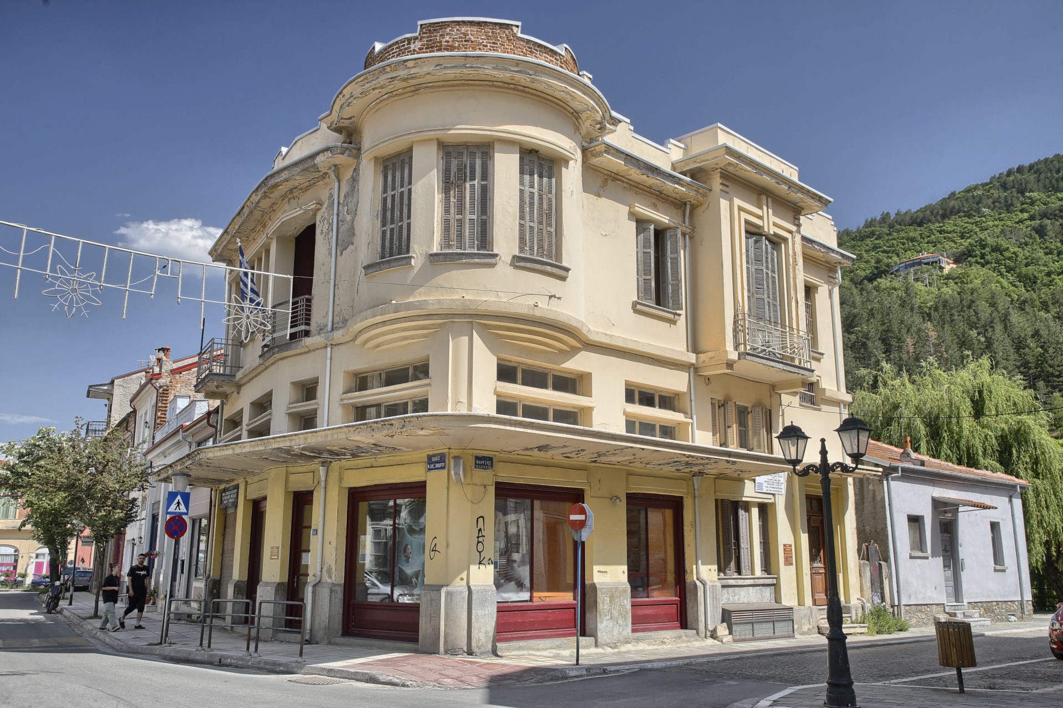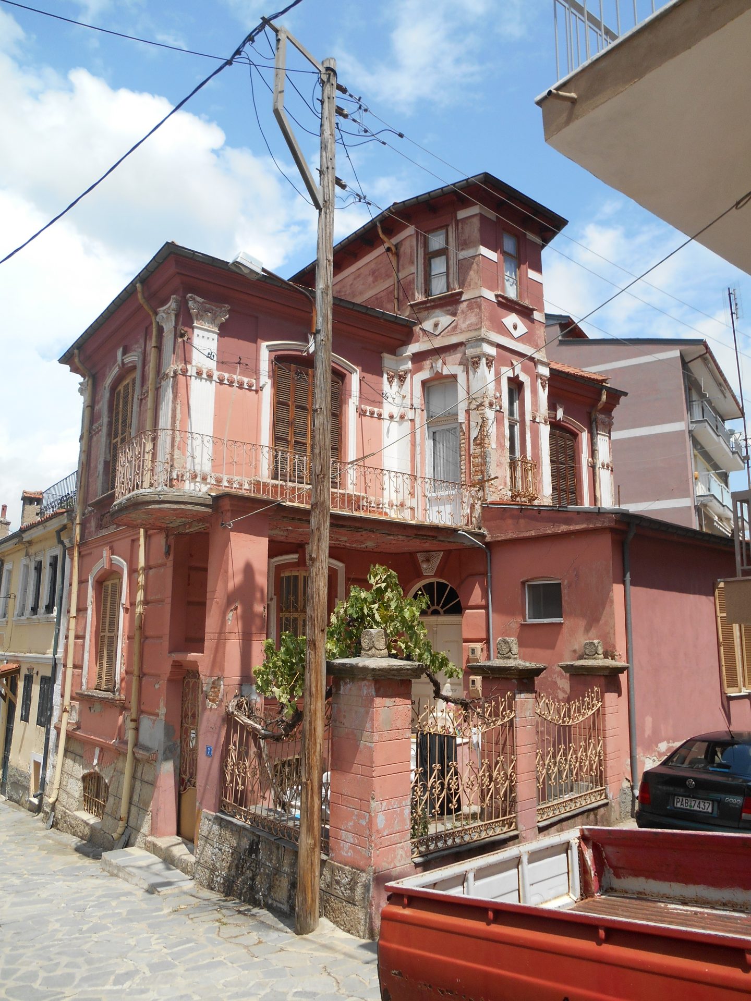
Fotis Gillou Residence
The two-story building appears on the building line and in contact with the northern lateral boundary of the plot, while a small courtyard is then formed.
It is another expression of the flat-fronted dwelling, where the central entrance space with the staircase is enlarged with a trapezoidal projection towards the courtyard, while a room is organized to the left and right. The repetition of the type on the floor increases the size of the house, while the kitchen and utility rooms are organized in the semi-basement. The creation of an attic by extending the staircase space outside the roof is more of an architectural element of the building, without particularly increasing the useful spaces.
Elaborate elevations with strong decoration in the openings, organized in vertical columns, emphasize the eclecticism of the designer.
Pseudo-pillars with ceramic capitals accent the edges of the building and appear to hold the decorative crown moulding, while lower down, horizontal bands decorated with small ceramic rosettes in series encircle the entire building at the height of the window apron and at the base of the skylight.
The fencing of the small courtyard appears particularly elaborate. It is built according to the isostructural system, with pickets at regular intervals with a spherical stone end, and an ornate iron fence in between.
SOURCE: Zarkada Pistioli Chr. (2003). The architecture of Florina in the inter-war period.
