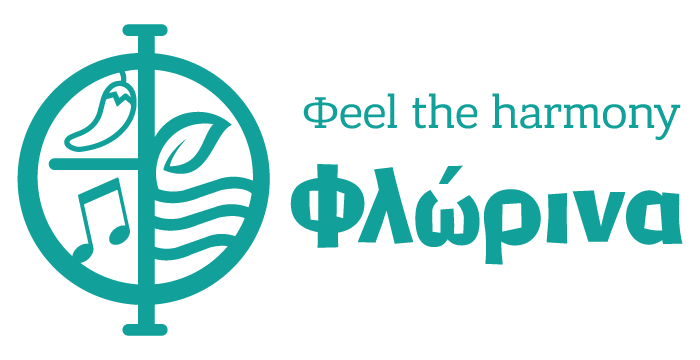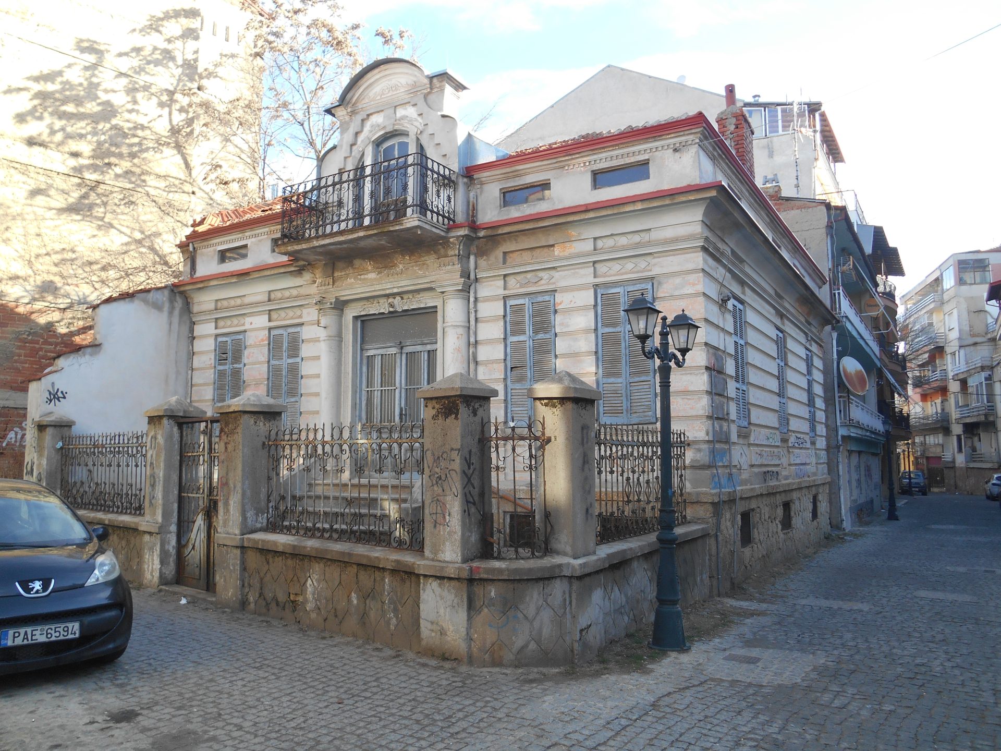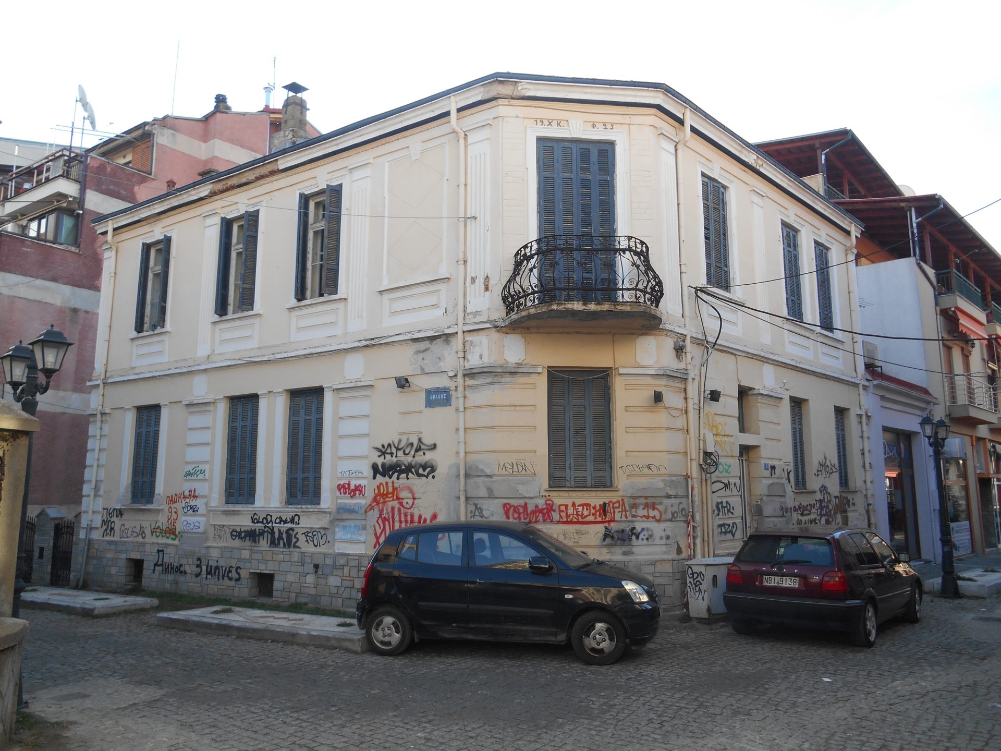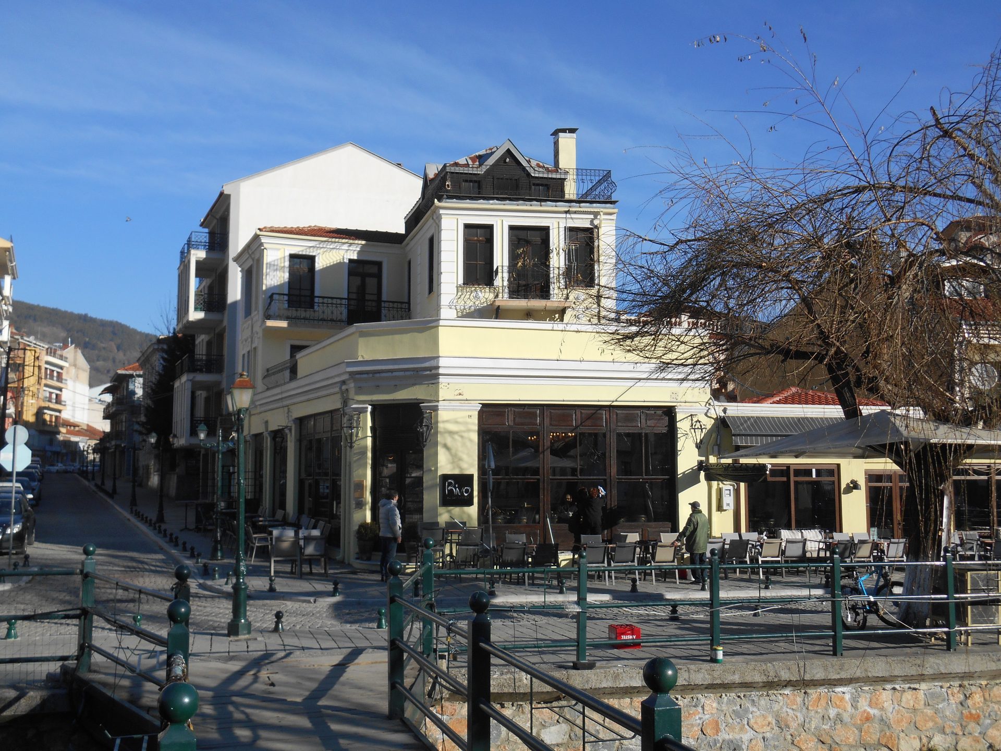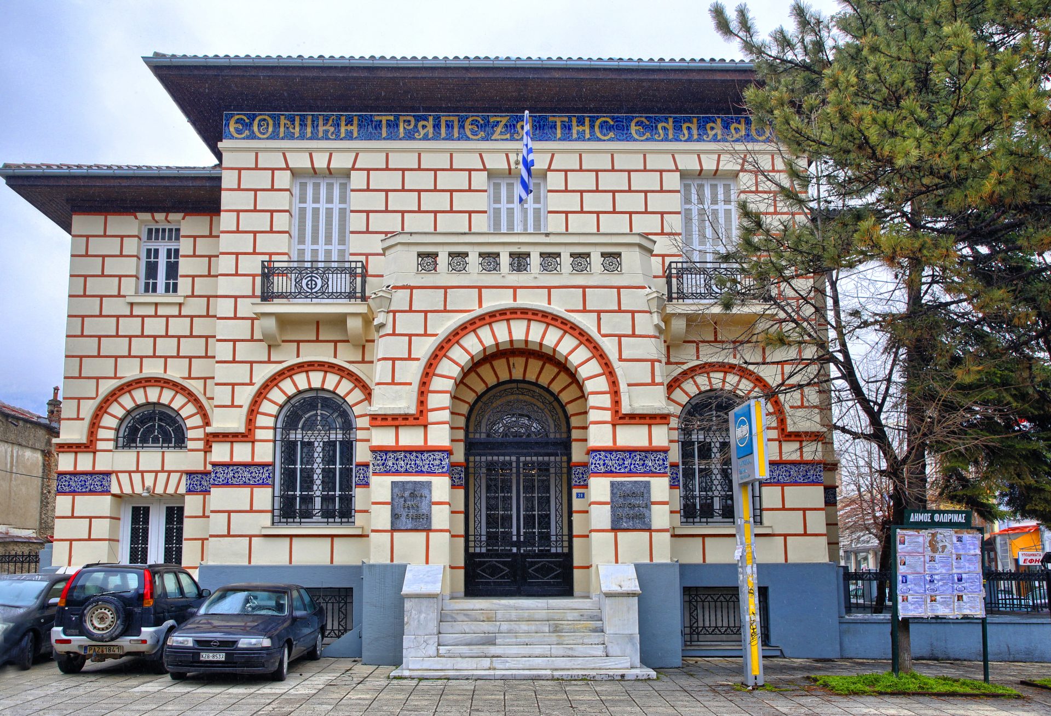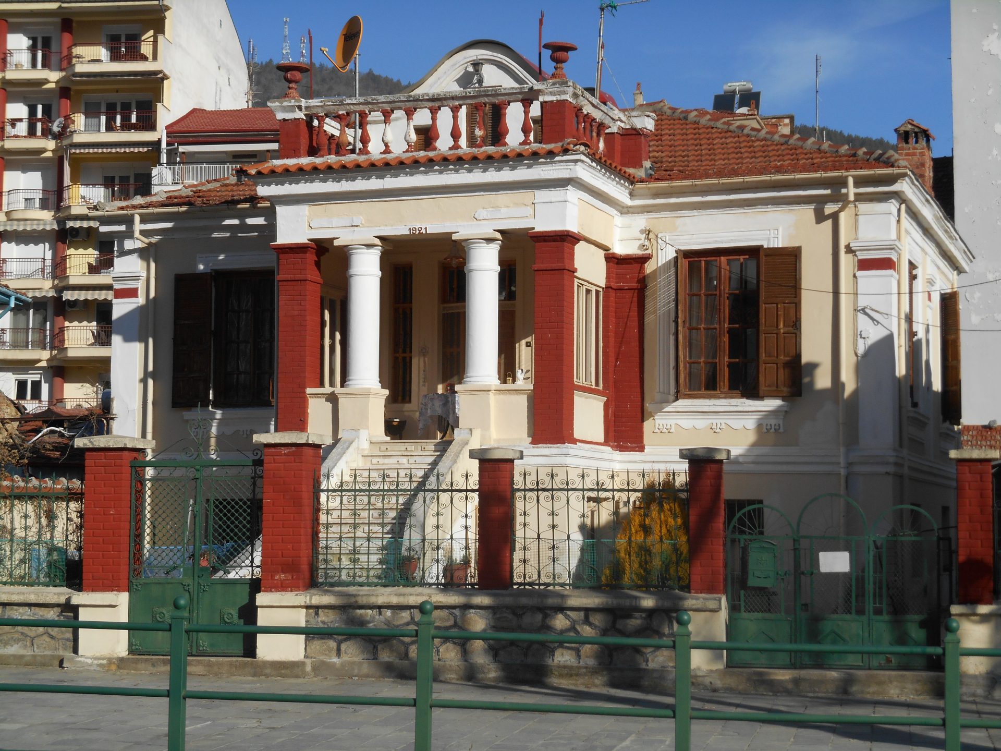
Residence of Christos Paraskevopoulos (1921)
Two-story neoclassical house built in 1921, located at 36 Averof Street. The original owners were the brothers Lazaros and Theodoros Grouios and the current owner is Christos Paraskevopoulos.
The building is arranged at a distance from the building line to create a forecourt and in contact with the lateral boundaries of the plot. The typology of the floor plan is characterized by the tripartite refracting of the interior space with the central hall and the arrangement of the rooms left-right, while centrally on the rear side the kitchen volume with the sanitary rooms is added. This organization is carried over to the front, where the central section is emphasized by the creation of the entrance porch. Pseudo-bars delimit the three parts of the façade, while the heavy-steepled propylon adds a strong monumentality to the composition with the combination of a column and a circular column, as they seem to hold the triangular gable end of the roof. The house has several similarities with the “villas” of the suburb “Akropolis”.
SOURCE: 1. Zarkada Pistioli Chr. (2003). The architecture of Florina in the inter-war period.
2. Christos Tegos (Personal Archive)
