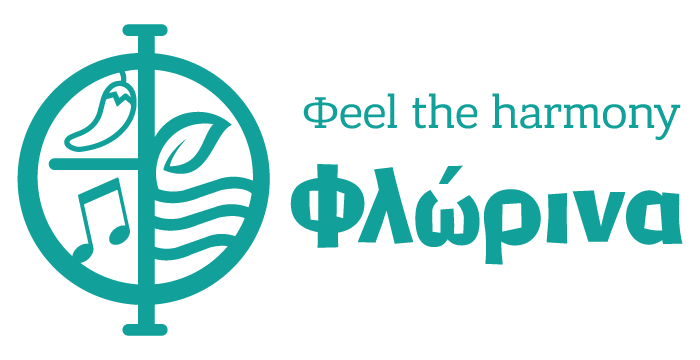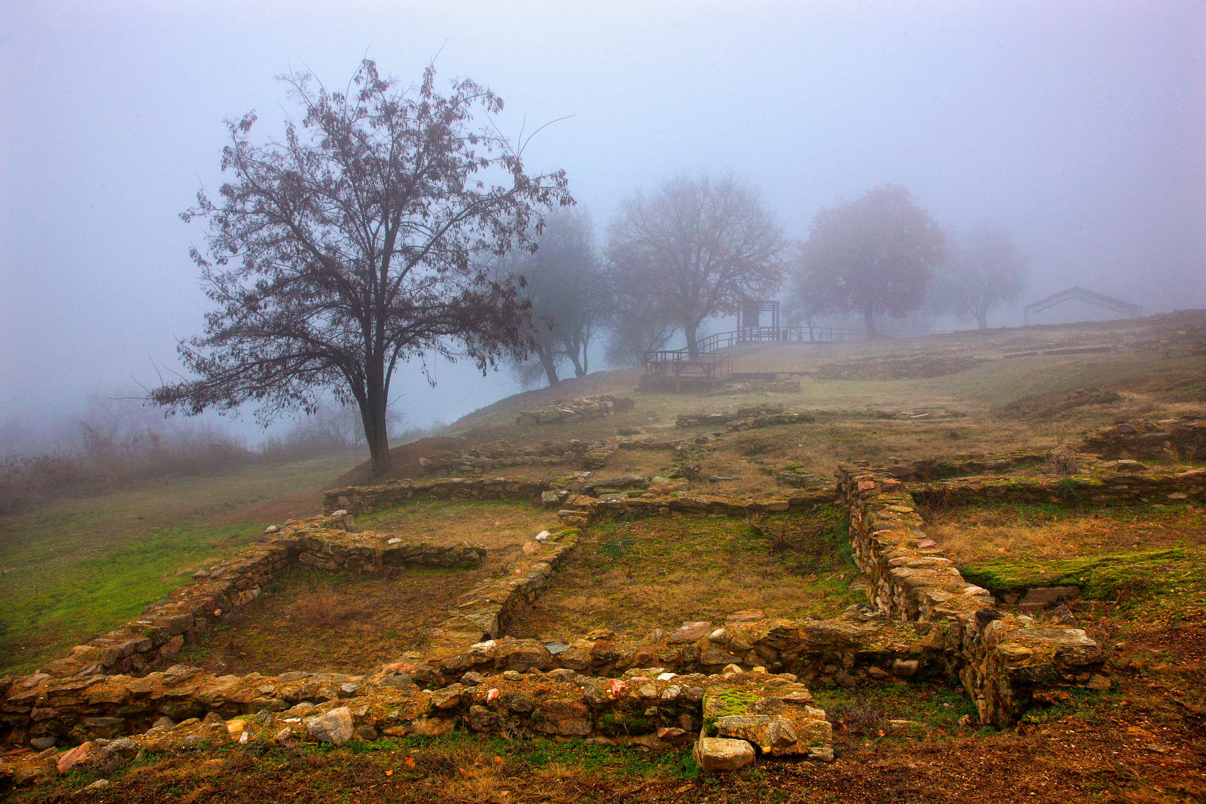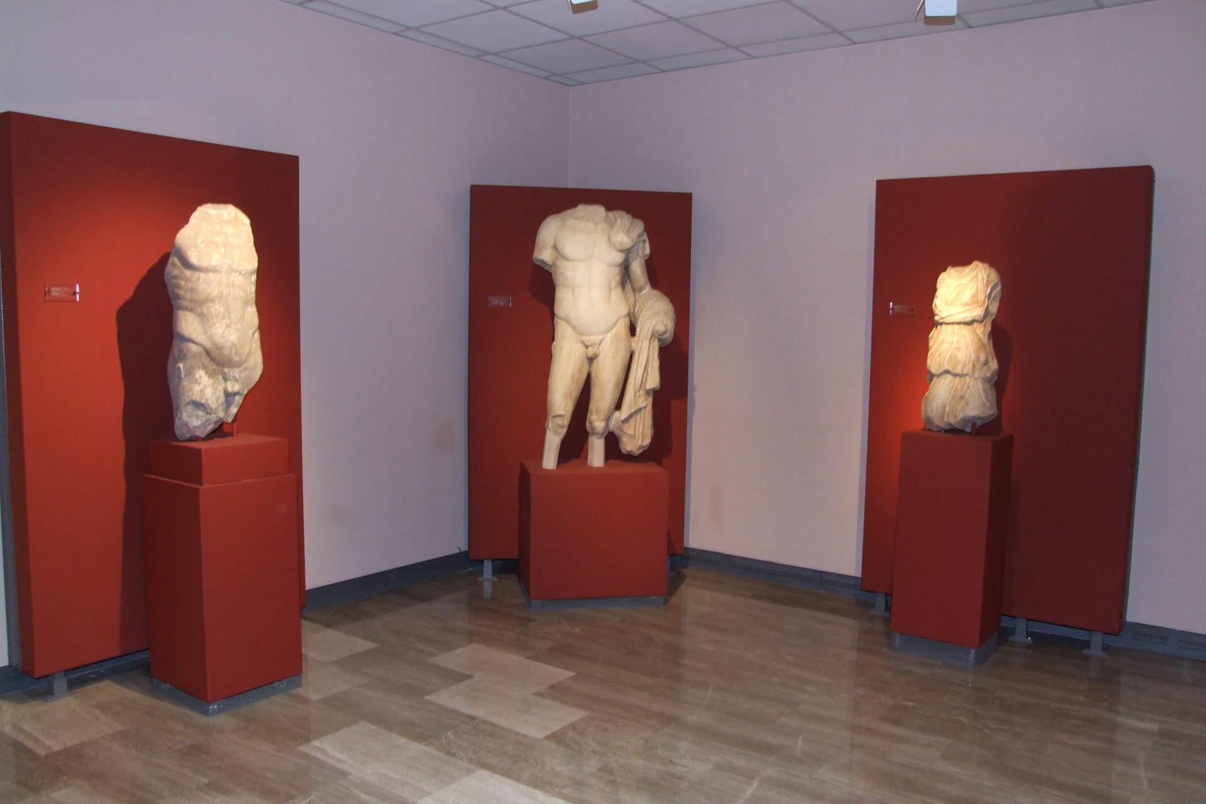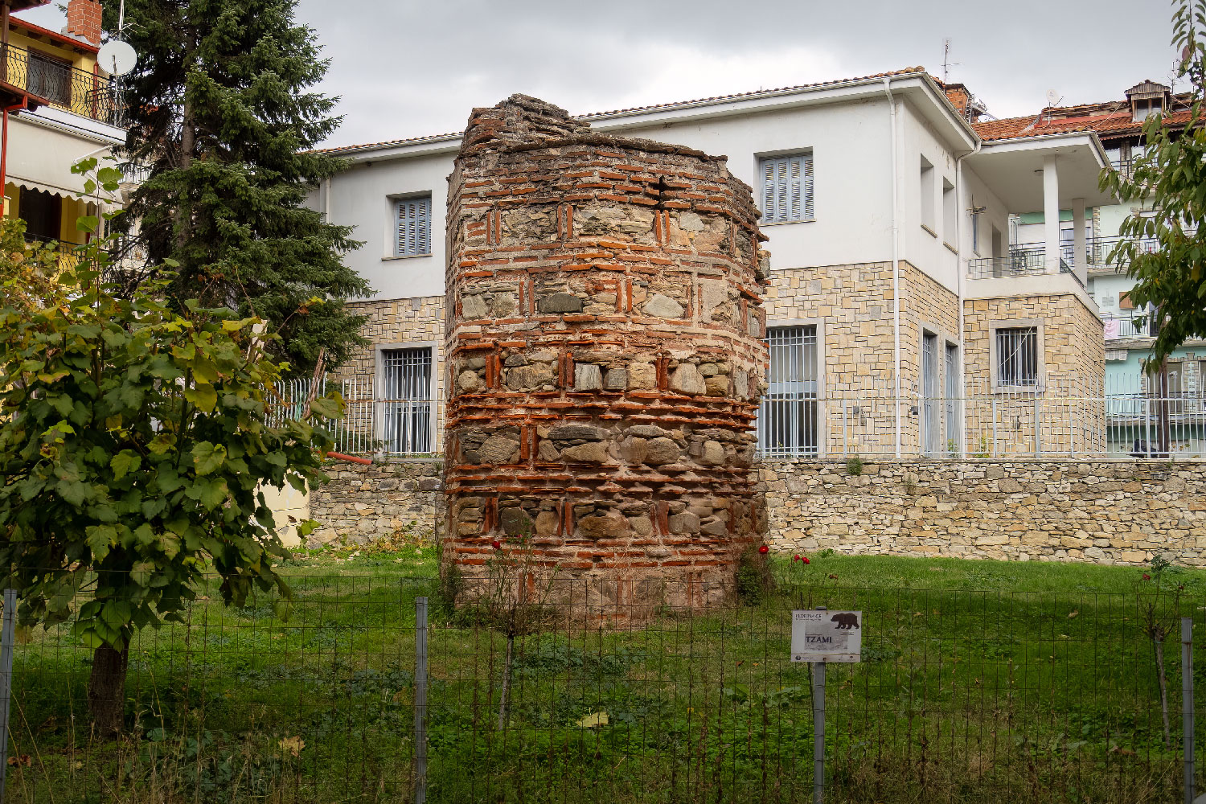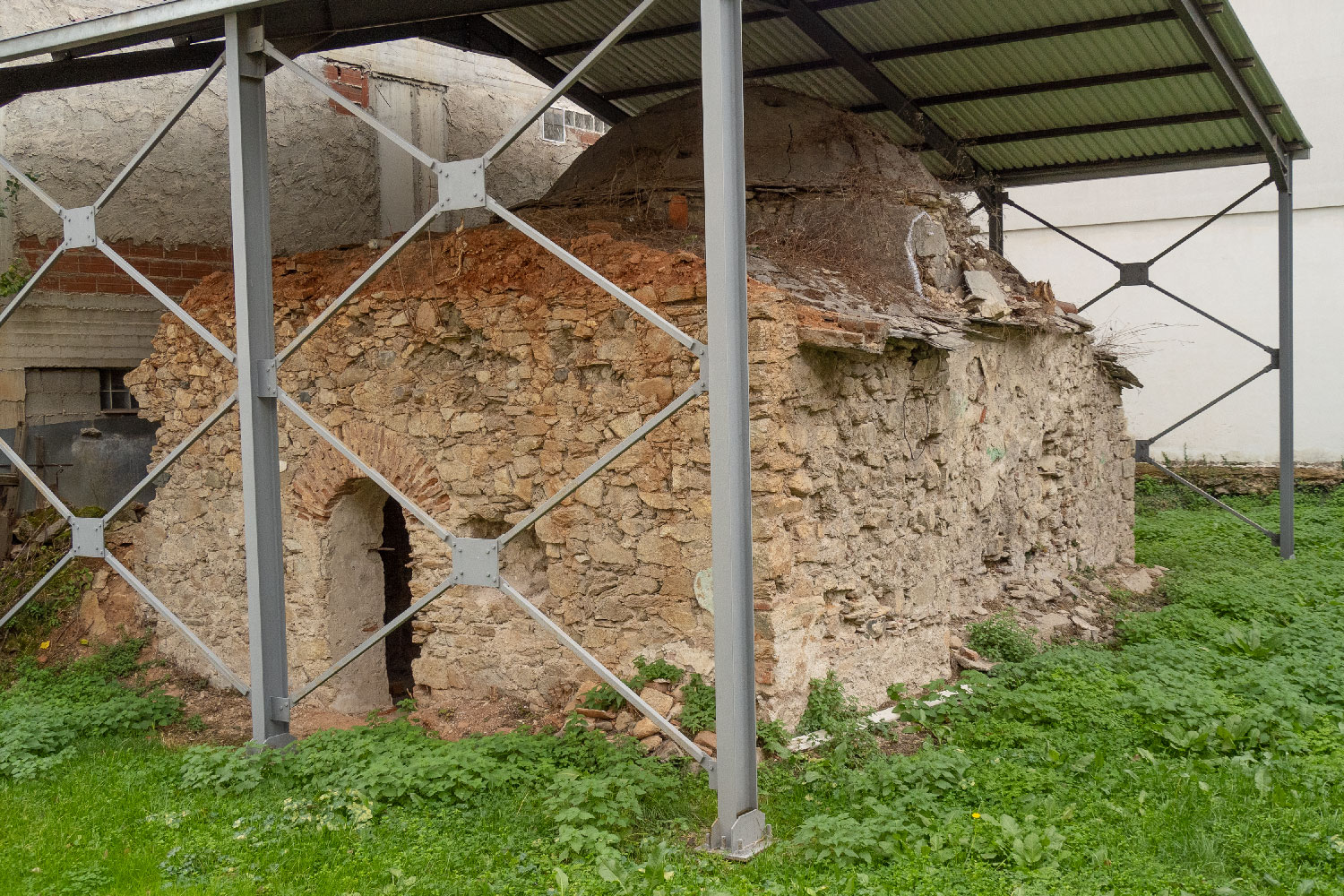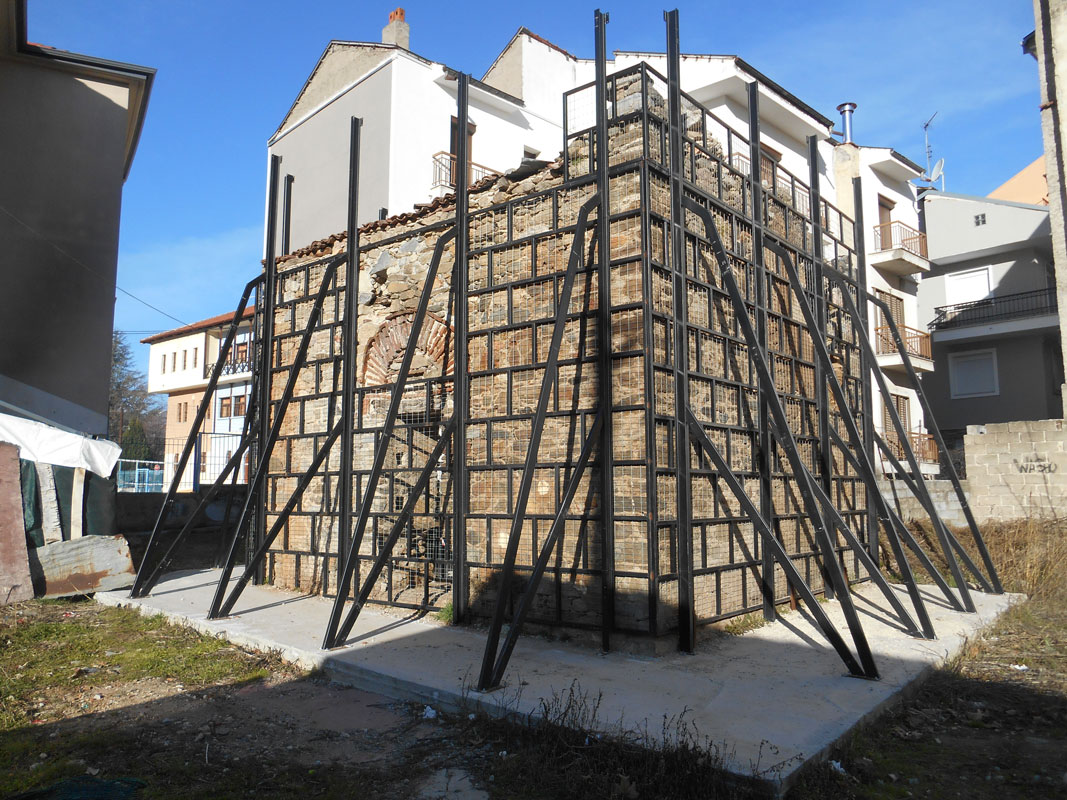
Koules
At the exit of today’s Tagm. Fouledaki Street at the river of Florina and at the central point of the historical core of the city, a square building with the name Koules is preserved. It is the defensive tower of a residential complex of a wealthy owner, a bey according to oral tradition. The main residence was located to the north and east of the tower, while there was another residence to the south. This configuration should be considered indicative of the choices of organization and operation of a powerful Muslim family. The almost square building of the Koule survives at the height of one story of the original two. Its construction is elaborate as the base is formed by semi-circular columns bearing the almost hemispherical dome inside, which appears to be supported by eight pointed arches. The entrance is constructed in the middle of the south side and bears a semi-circular arch where, according to oral tradition, there was a surviving inscription. Inside, at the height of the south-eastern semi-circular arch, the access to the floor is opened. Its 18th-century date is based on its morphological and construction characteristics and on the times following a period of turmoil and looting. It is the only surviving tower of the six in total mentioned in local tradition.
SOURCES OF TEXTS: Archaeological Museum of Florina
