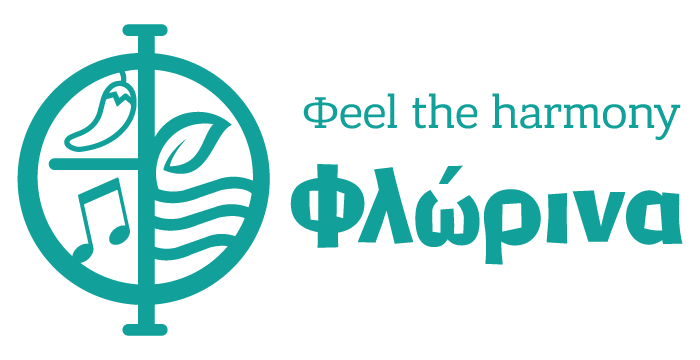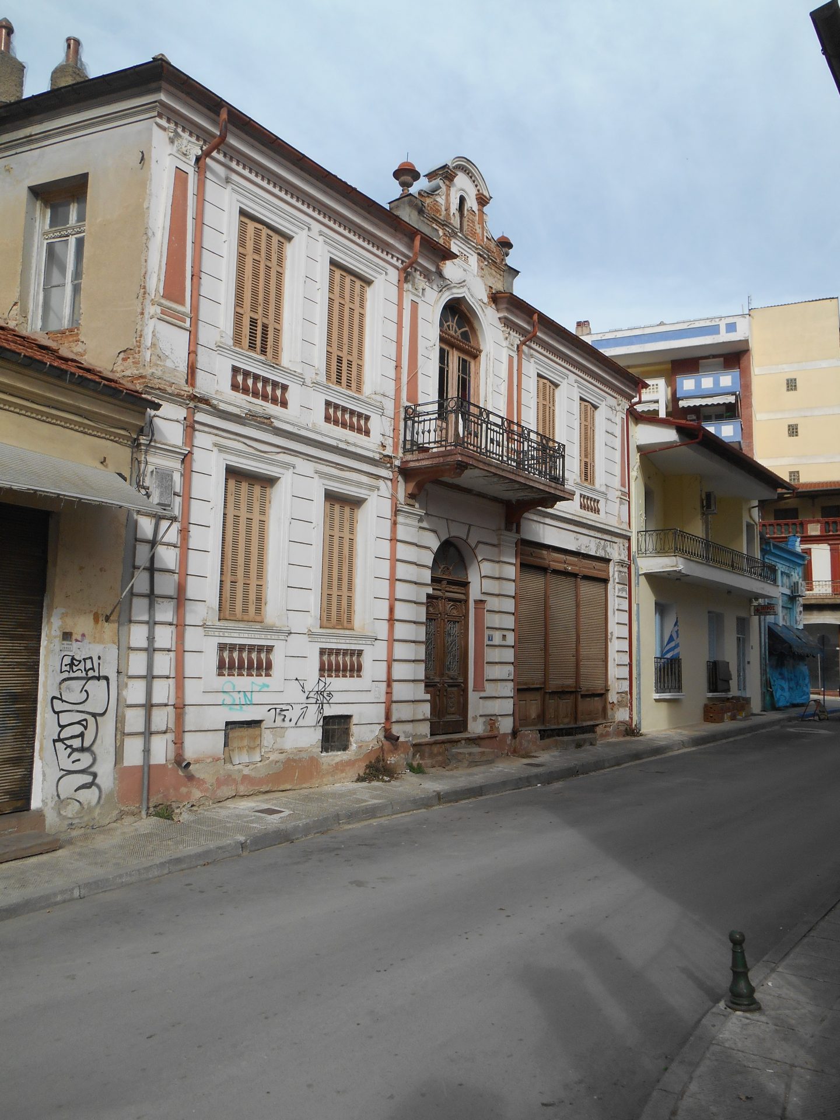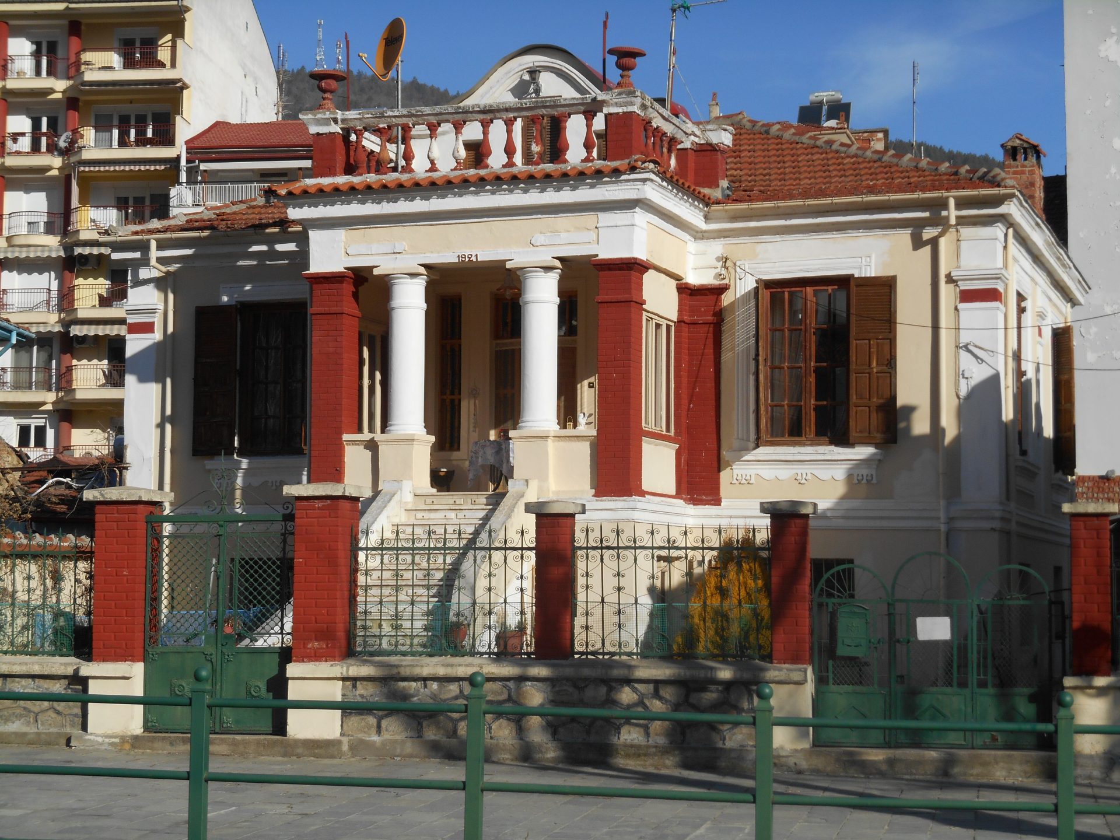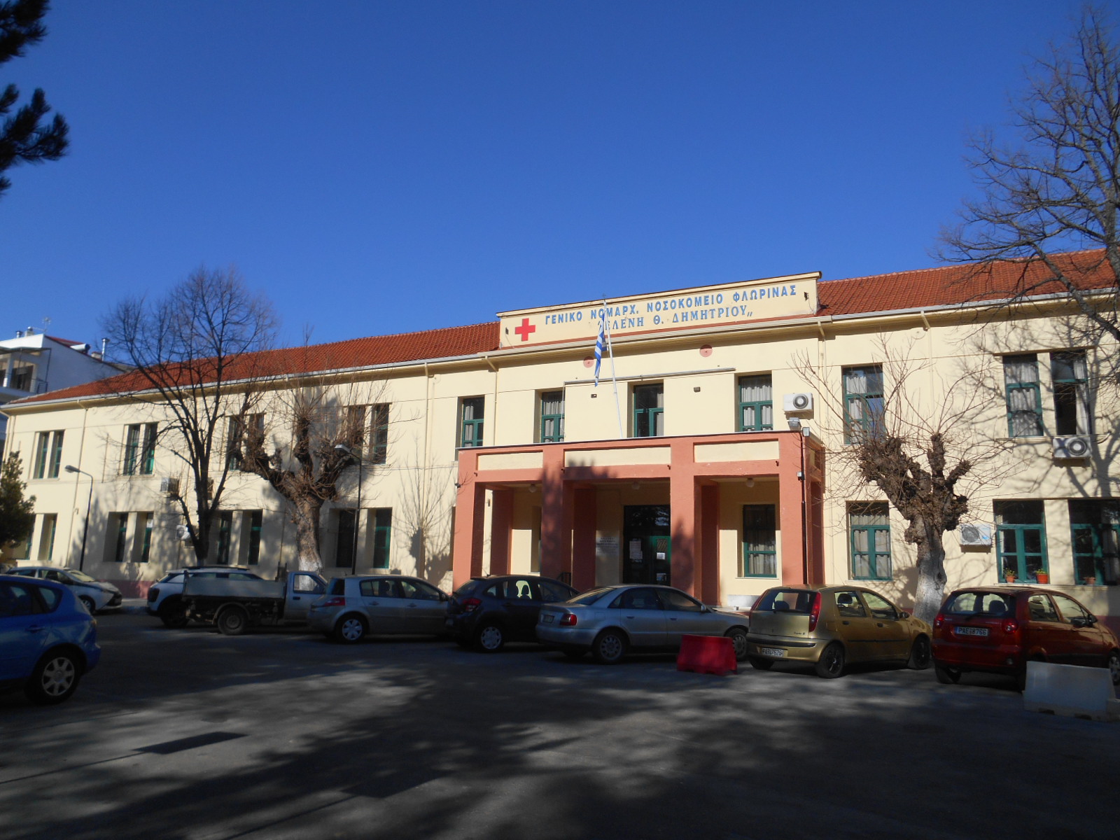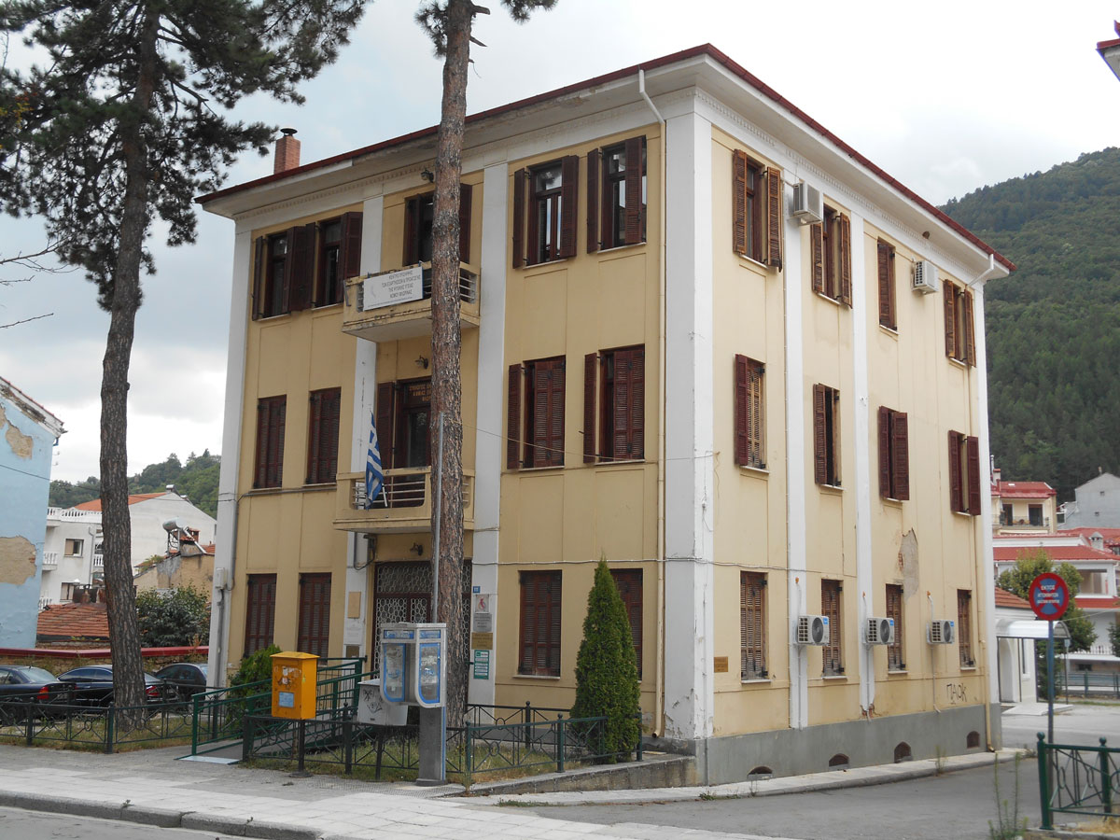
The old Prefecture (1904)
This is the residence of the Turkish governor, built before 1904, a close distance from the town’s administration building, with the small prison building originally in its large courtyard. After the liberation of the city, it was used as the Prefectural Palace. Today it houses the Florina Training Centre and the Centre for Drug Prevention of Florina.
The picture of the original building is known from a postcard of the period 1914-18.
The typology of the floor plan shows all the characteristics of the urban symmetrical dwelling of the period: a central transversal hall, where the entrance is organized at one end and the internal staircase at the other, while the useful spaces are developed left-right. The trimerism of the floor plan is carried over to the elevation by emphasizing the central axis of symmetry, as the main entrance, a balcony on the first floor and a gable end on the roof are organized at this point. Pseudo-bars flank the three sections into which the surface of the façade is divided, while at the same time organising the openings in between. Horizontal decorative frames delineate the planes and linear frames outline the openings, completing the façade’s classicist composition.
The addition of a third floor in 1938 altered the exterior elevation by simplifying the morphological elements.
TEXT SOURCE: https://history.eled.uowm.gr
SOURCE OF PHOTOS: Christos Tegos
