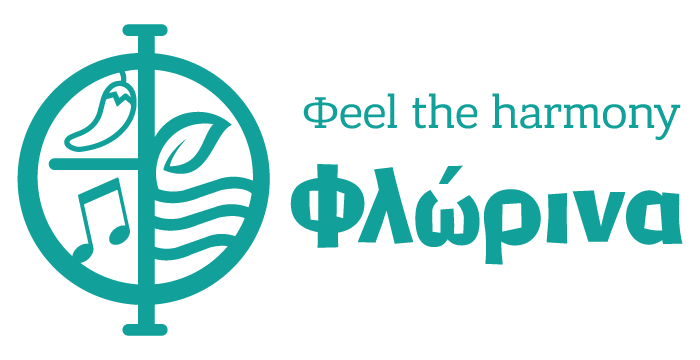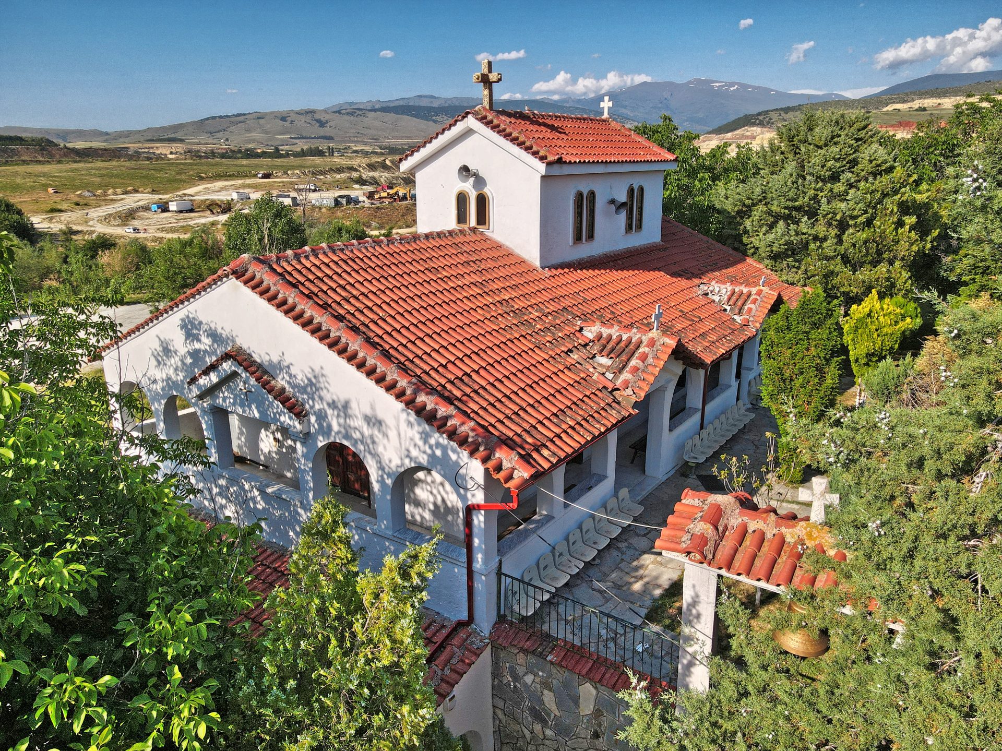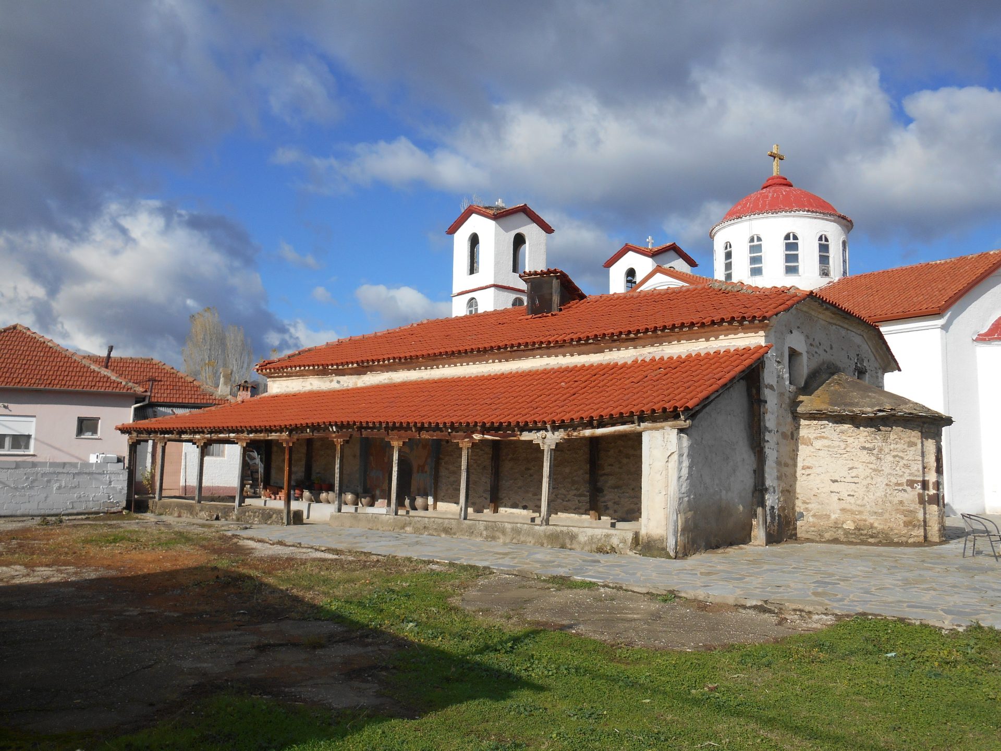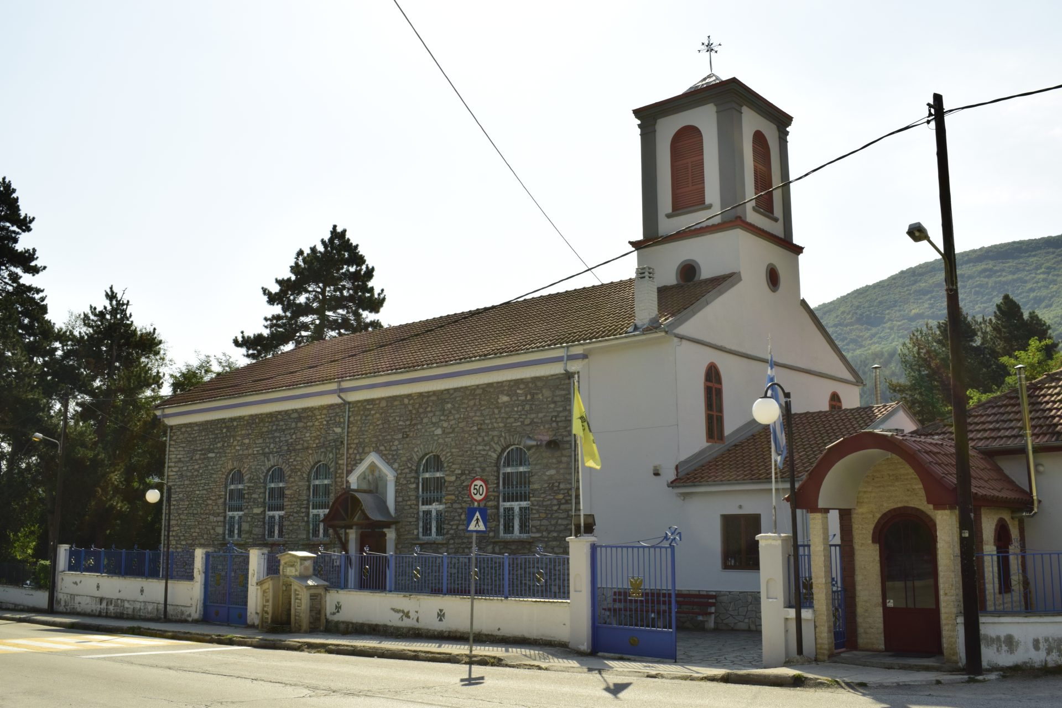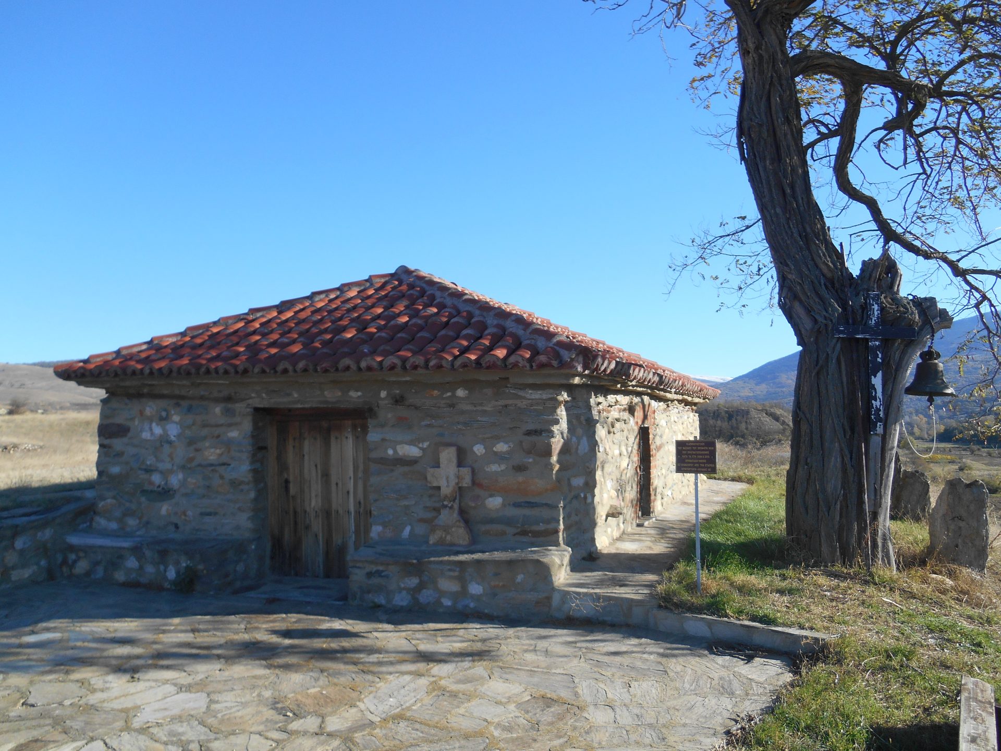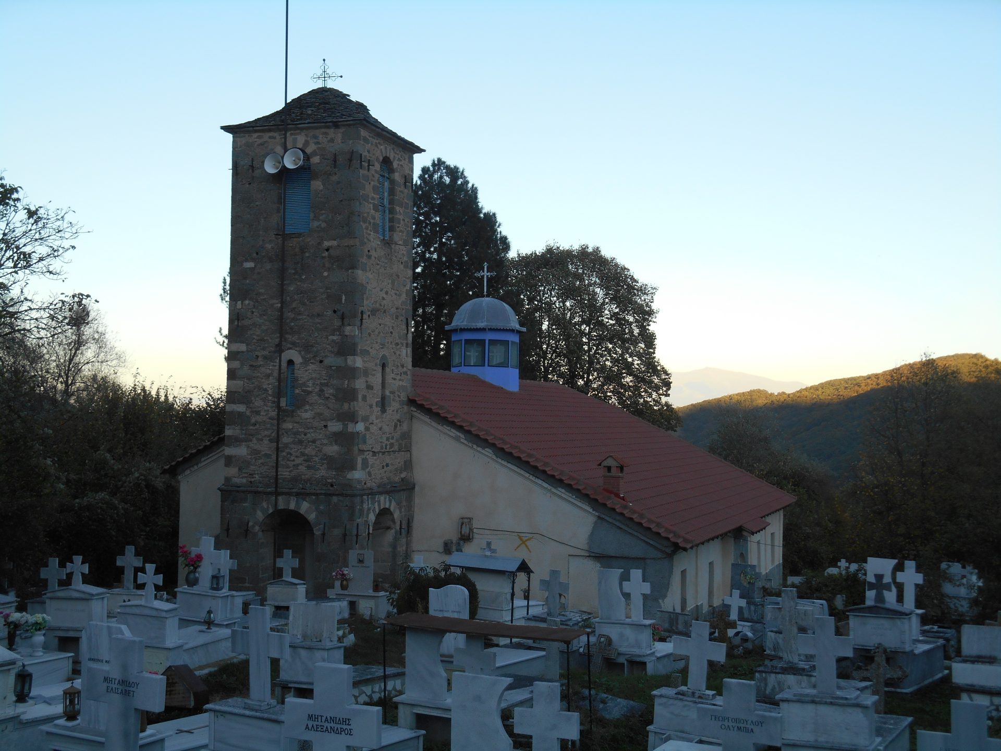
St. Nicholas Church -Kratero
The church of St.Nicholas in Kratero is a typical three-aisled wooden-roofed basilica. The interior of the church is divided into the main church, the sanctuary and the women’s loft, which is located on a second level, while in the overall length of the south side there is an independent narthex. On the west side and adjacent to it, there is the tower-shaped bell tower, the construction of which reveals the technical capabilities of the craftsmen of the time.
The nave is divided by three pairs of columns and two pairs of pillars into three aisles, of which the two lateral ones are equal to each other, while the central one dominates with its internal roof of a semicircular false arch. The sanctuary is typical with three niches, of which only the niche of the chancel is projected as a protrusion on the outer face of the eastern wall. On the west side of the church is formed the women’s loft, which is accessible through an internal staircase. From the women’s loft there is also access to the bell tower.
At the end of the 19th century dates the construction of the bell tower, in the form of a fortress – defensive tower, as well as the women’s loft, through which access to the bell tower is made. During the interwar period, the loggia with the wooden structure was replaced by a brick narthex.
SOURCE: https://www. academia. edu/ Study for the restoration of post-Byzantine churches in the area of Florina.
