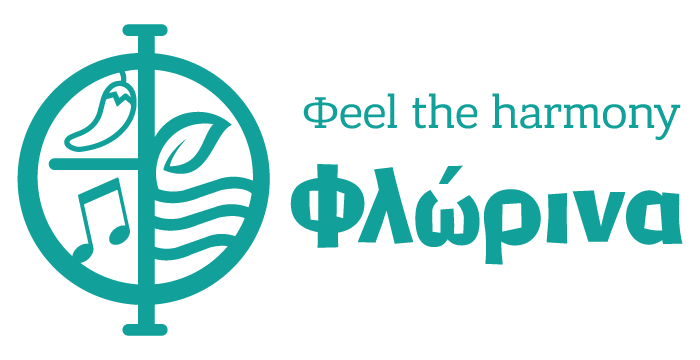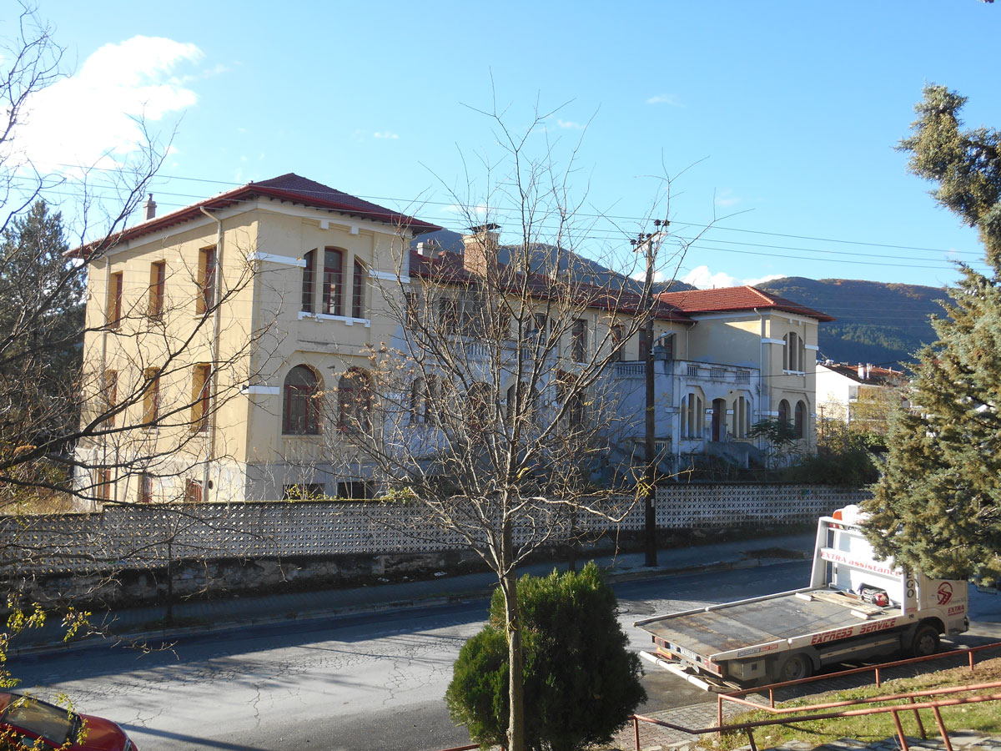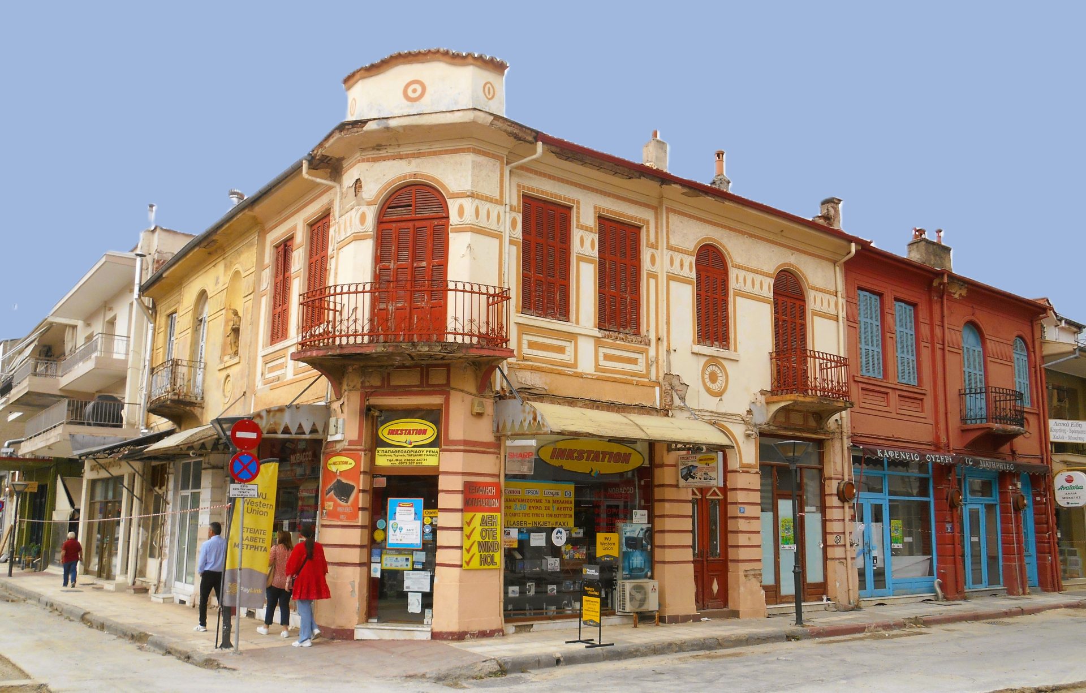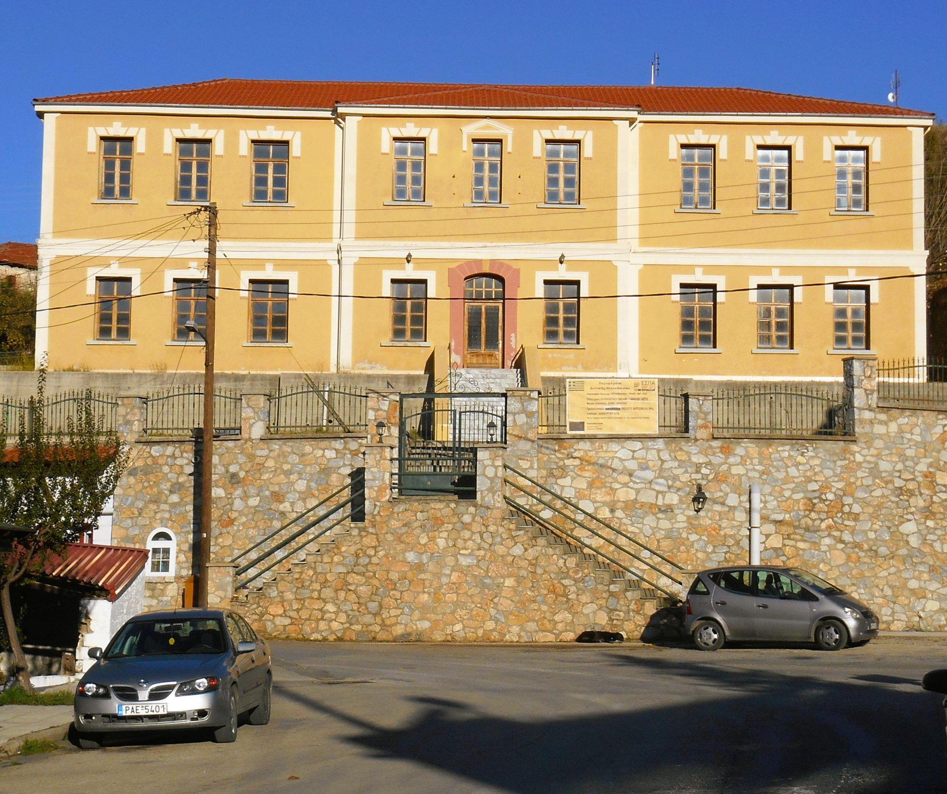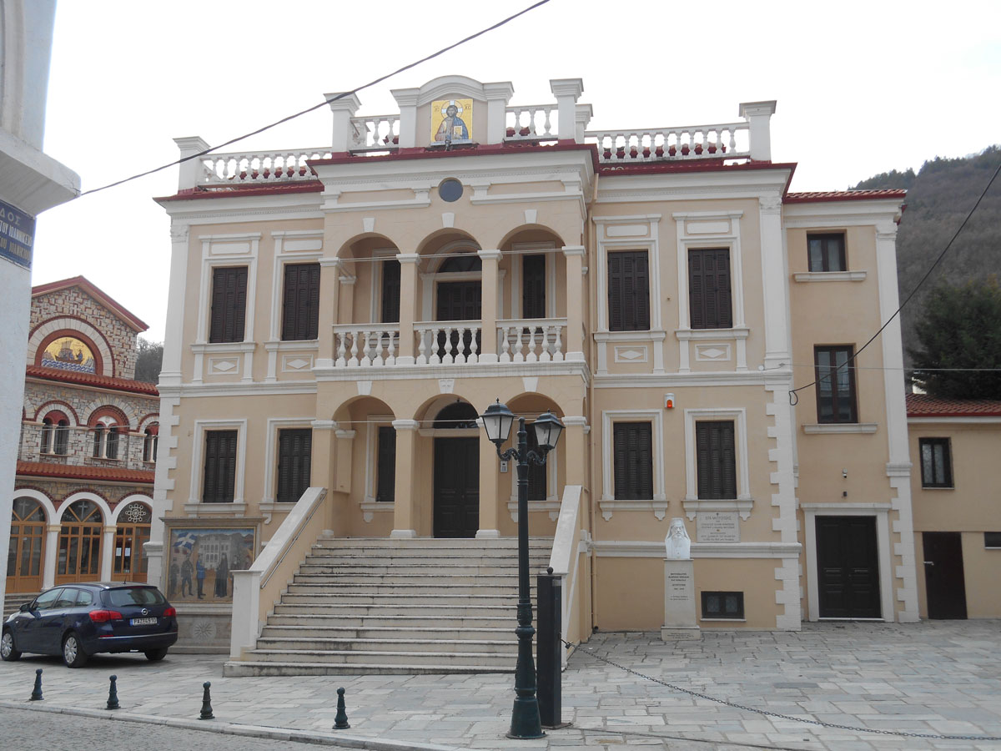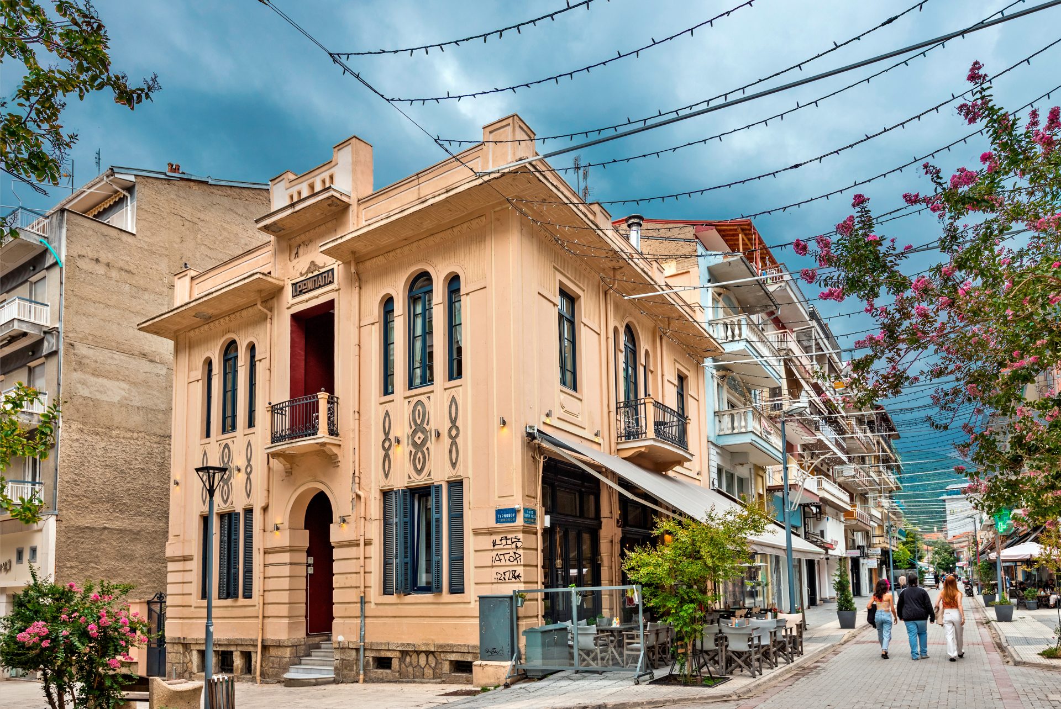
Residence of Ioannis Rompapas
Two-story neoclassical building with eclectic elements constructed in 1925 by Ioannis Rompapa and located on Tyrnovos and P.Mela streets.
In the basement above ground, built externally with chipped stone, there are small windows with iron bars. On the ground floor on the side of Pavlou Mela, there are three shops that have altered the rhythm of the building with their interventions. On the Tirnovo side is the main entrance covered with an arched opening.
On the third side there is a garden with a built-in wall and ironwork as well as a gate. Between the ground floor openings there are modular columns.
On the second floor there are three balconies, one on each elevation, supported on keystones. Some of the openings are rectangular and others have an arched triptych with a projecting central arch. The aprons of the window fronts of the façade have embossed panels that are obviously of Central European influence. The aprons of the side elevations have embossed panels.
The eaves of the roof are pronounced and underneath we have rich decoration on the floor coatings on the pilasters between the openings.
On the roof there is a parapet built with facets. On Tyrnovos Street there is a metope also with facets.
Ioannis Rompapas came from Vyssinias, Kastoria.During the Macedonian War he was a chieftain I, decorated seven times.
The residence hosted personalities such as the royal couple Paul and Frederiki, General Papagos, etc.
TEXT: Panagiotis Notas
