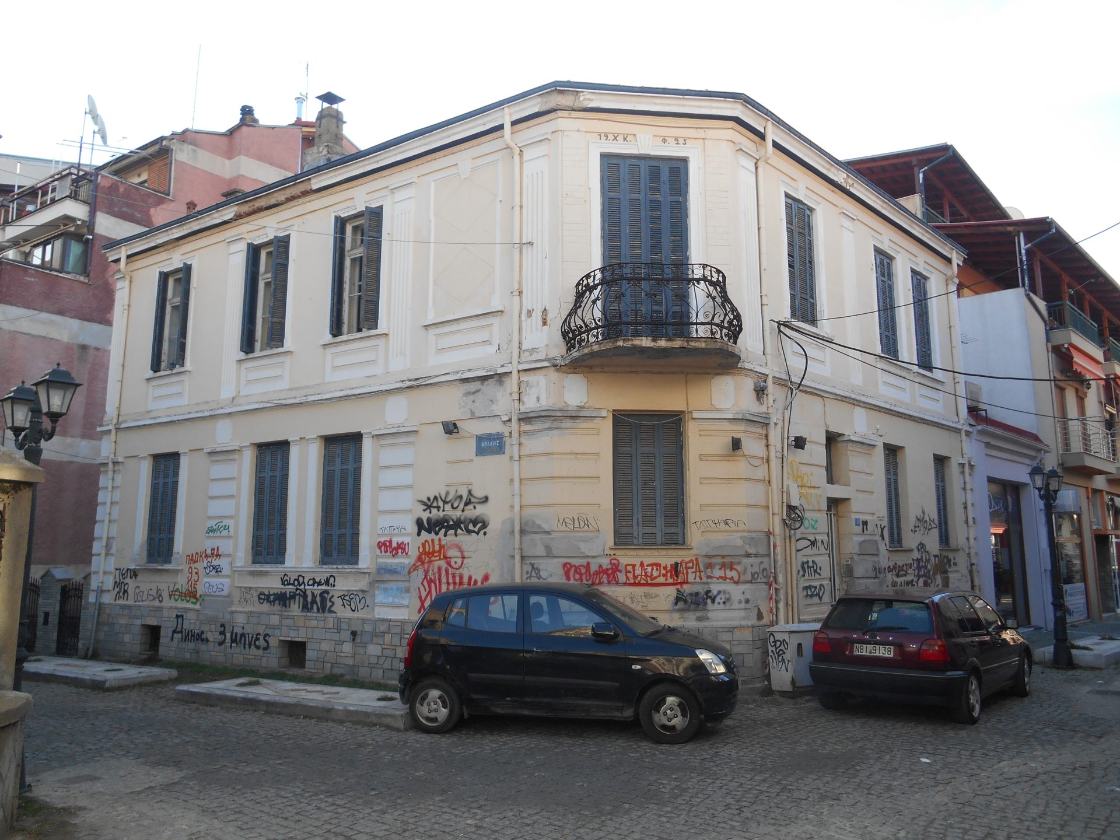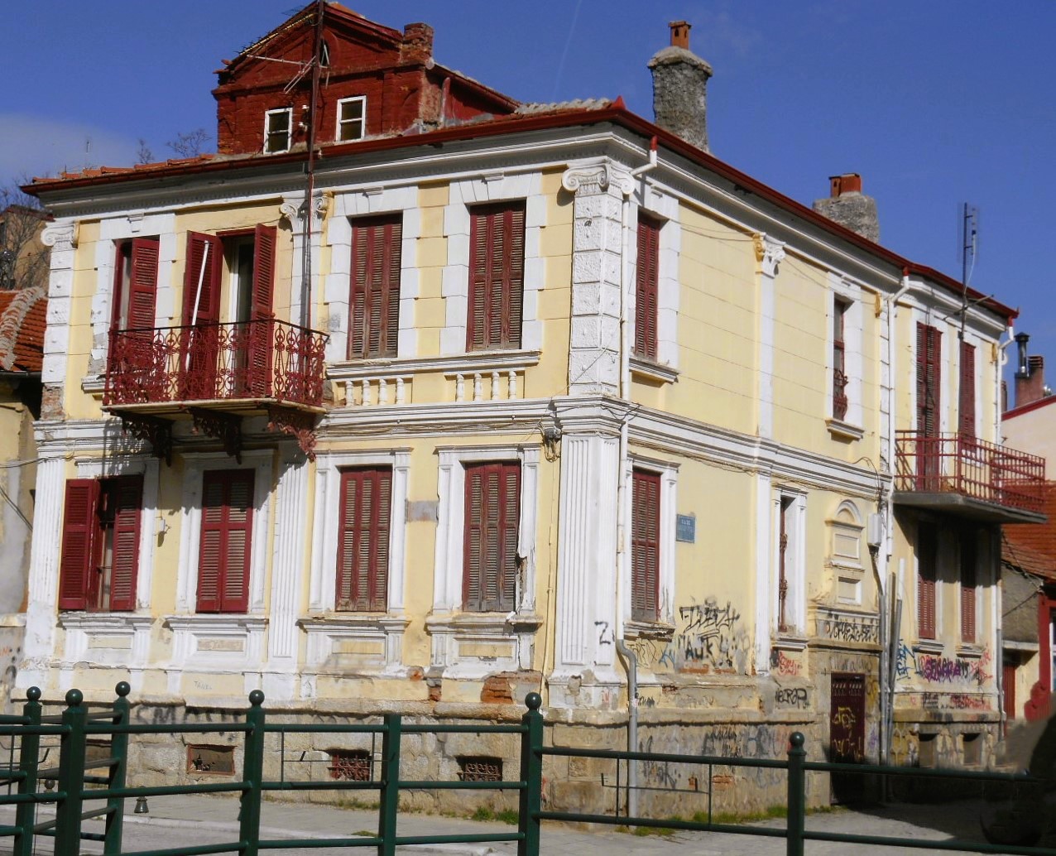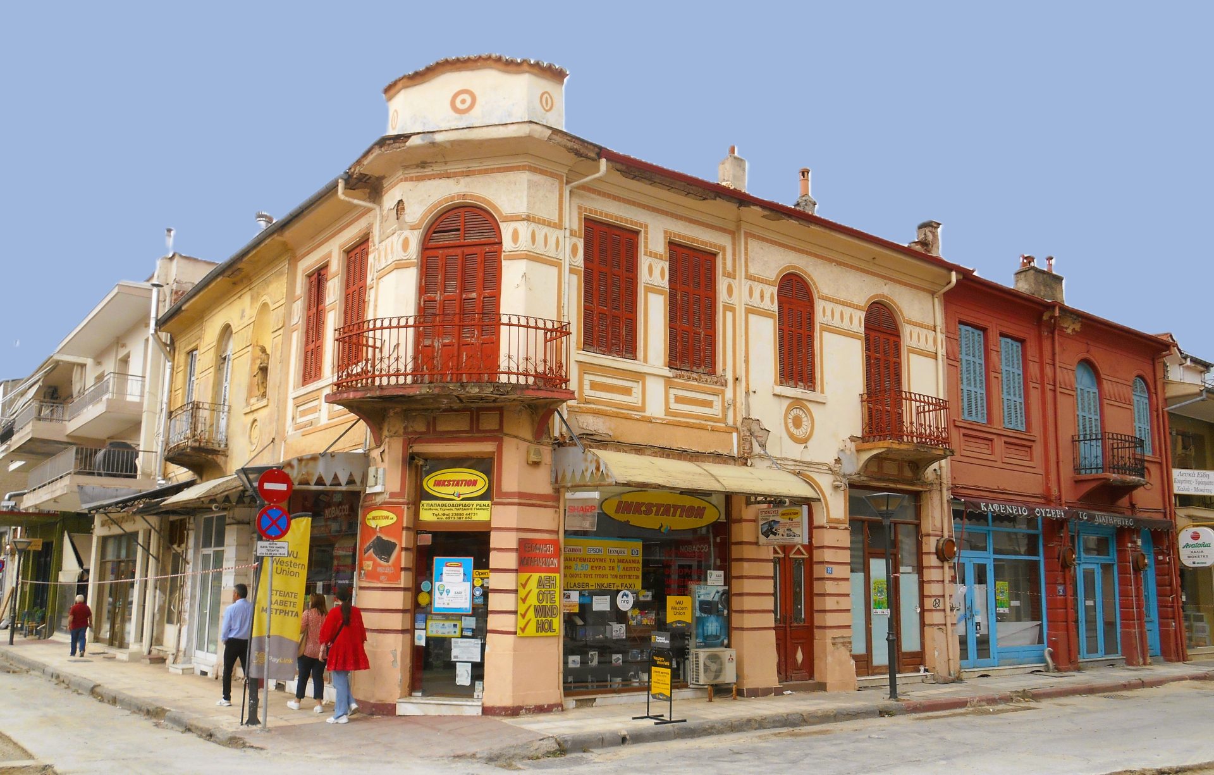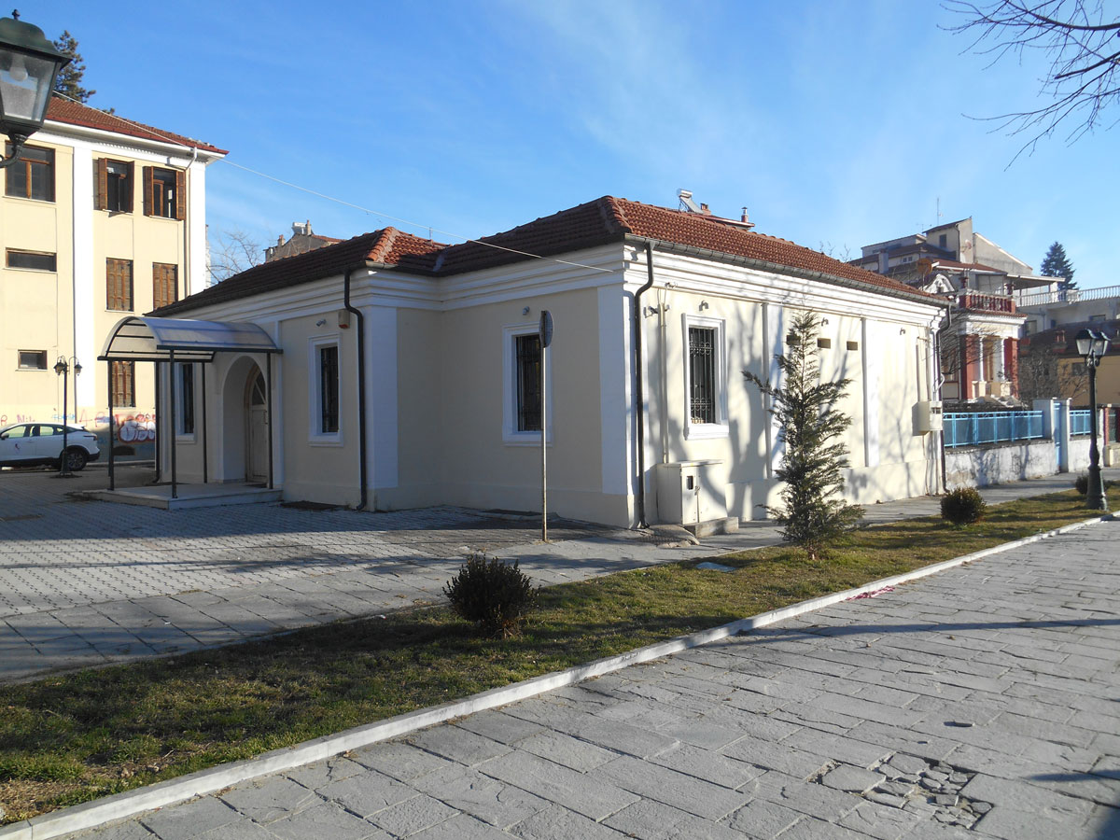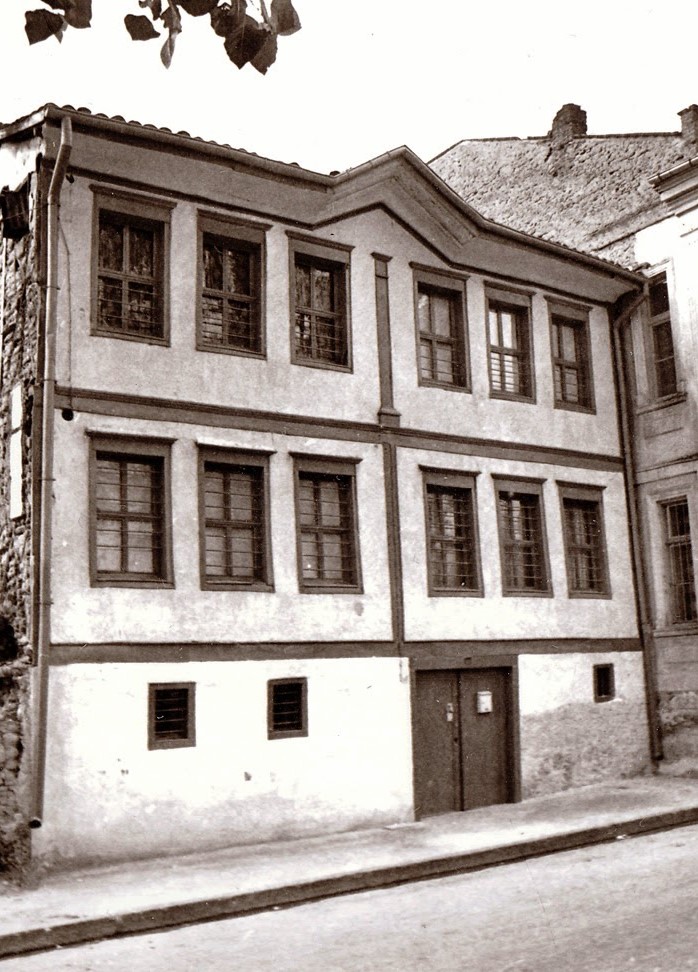
Residence of Georgios Lokmanis (1874)
The three-story house was built by George Lokmanis, a grain merchant around 1874, who had flour mills at the entrance to the town and seven warehouses in the same area rented to the Standard Oil Company.
The building is of Macedonian style and is arranged on the building line according to the continuous building system, with the courtyard developed at the rear of the site.
The entrance to the house is ensured through the ground floor loggia, which is closed to the street side. The typology of the house, which is developed on two floors, is characterized by the arrangement of the three rooms in a <<C>> shape, which is orthogonal to the hall, where the staircase for communication between the levels is also integrated.
The façade appears symmetrically organized along a central axis, which is marked by the wooden false pilaster formed in the center of the façade and seems to stop at the imaginary base of the triangular gable end, while six columns of windows are organized to the left and right. Similar false pilasters delineate the façade, while horizontal wood frames separate the floors. Wooden frames decorate the openings, complementing the neoclassical morphology of the façade.
TEXT SOURCE: Zarkada Pistioli Chr. (2003). The architecture of Florina in the inter-war period

