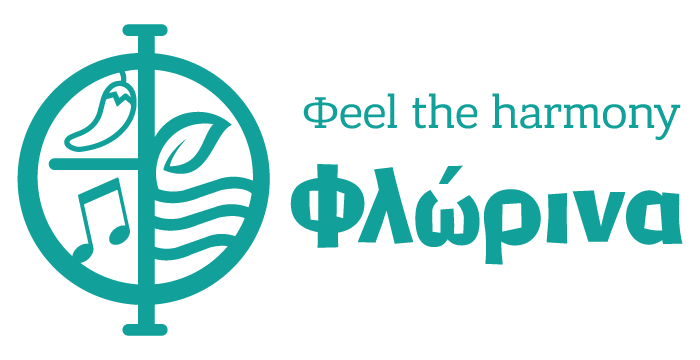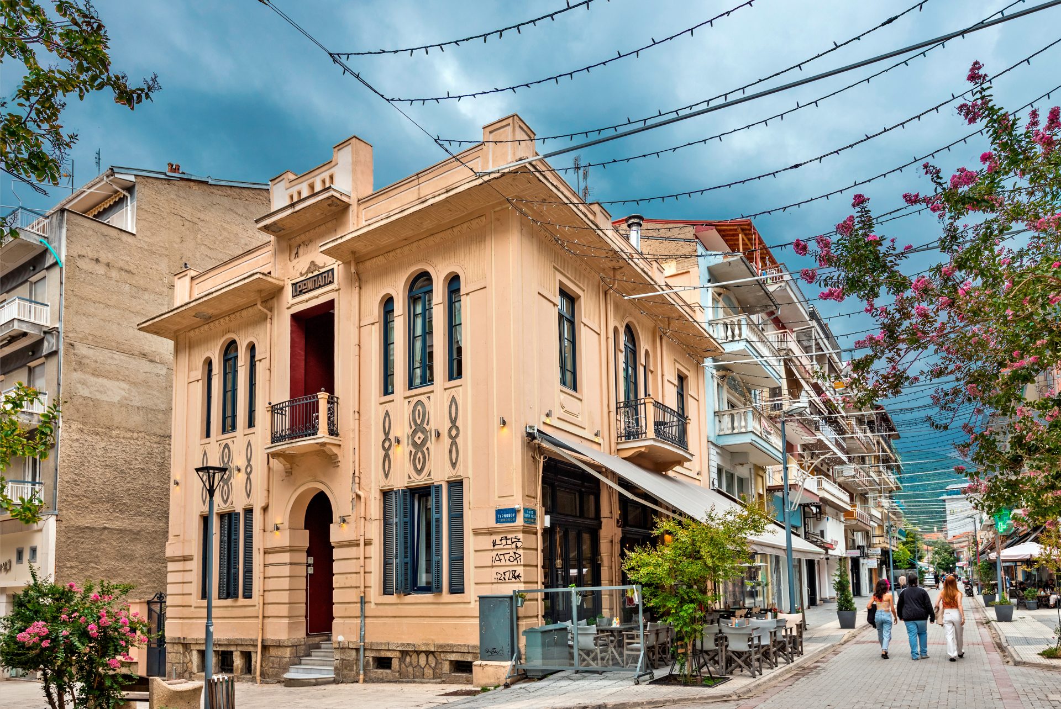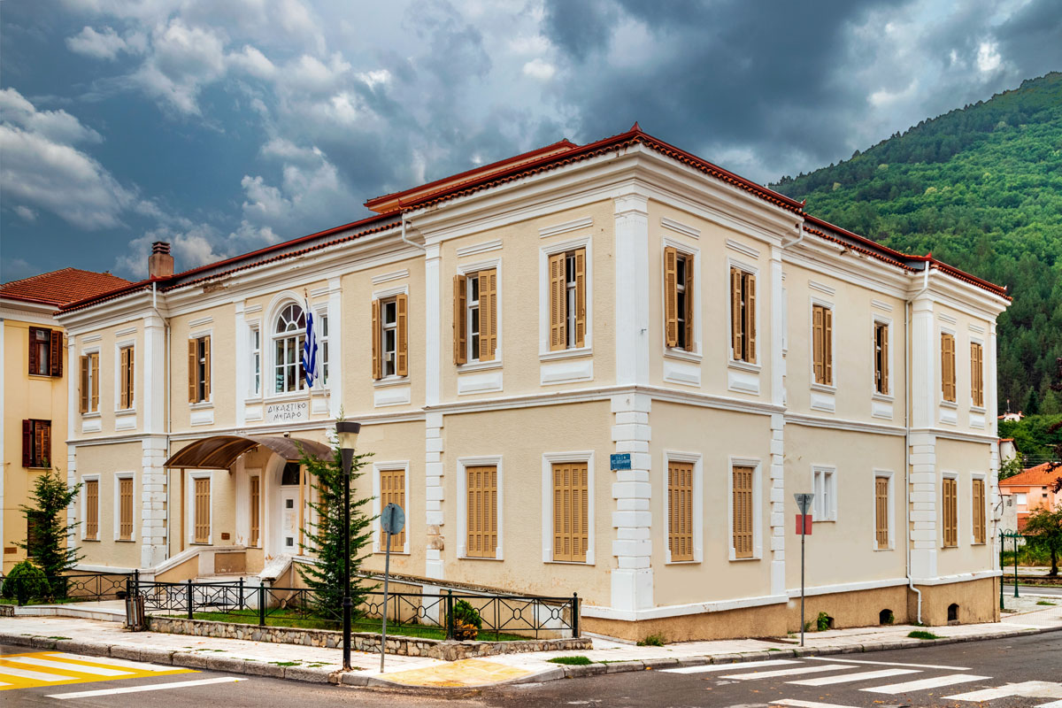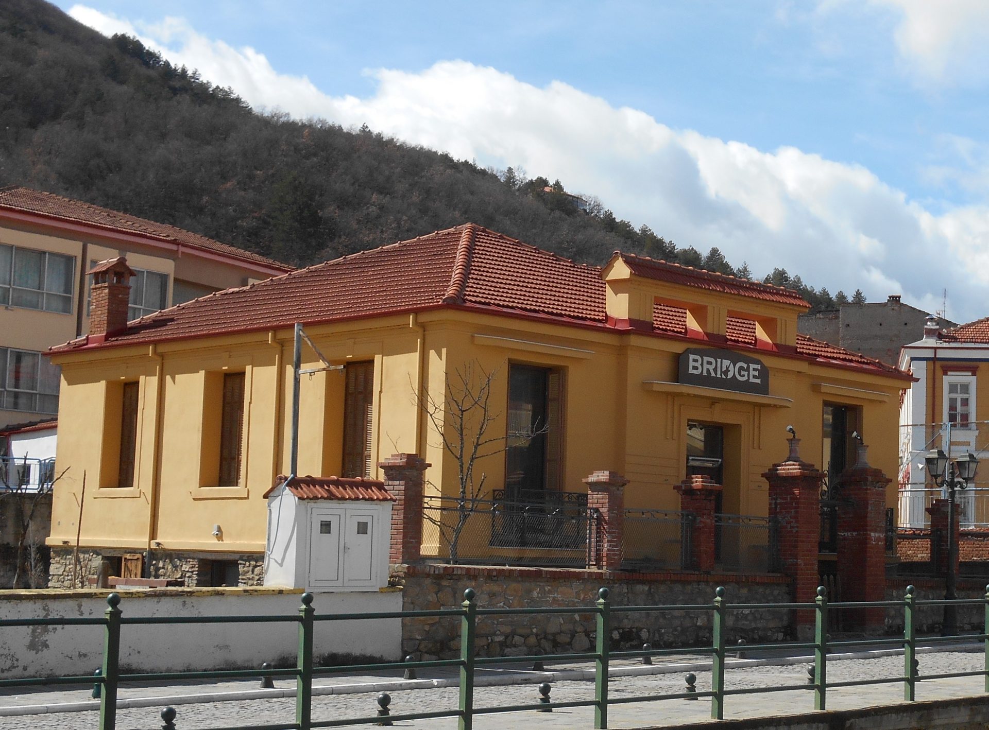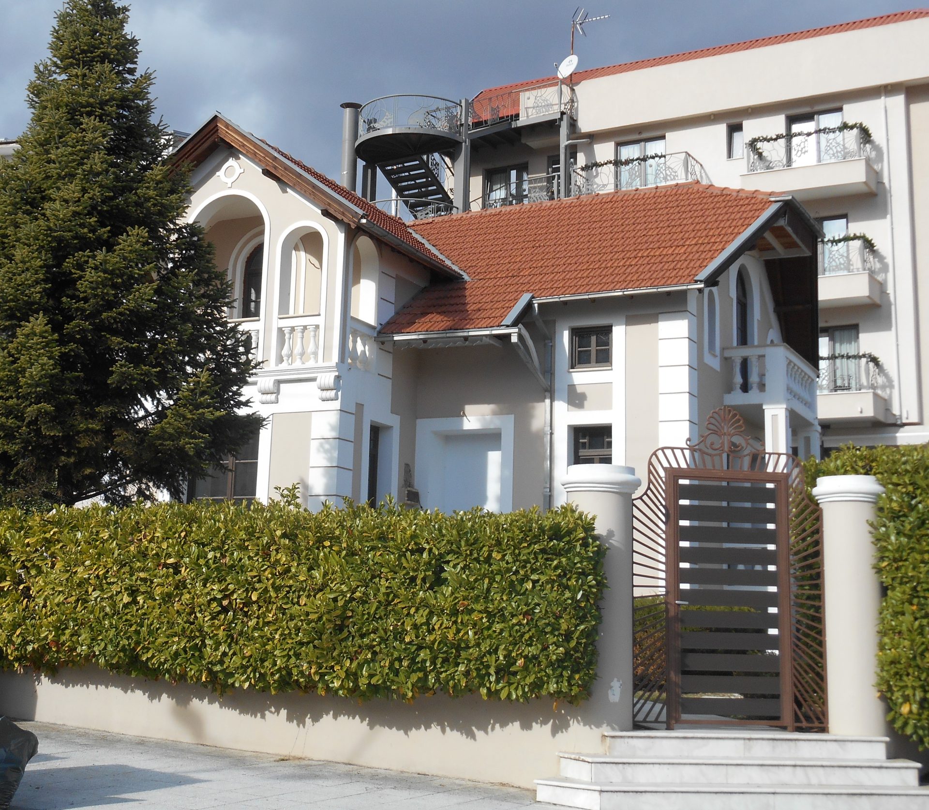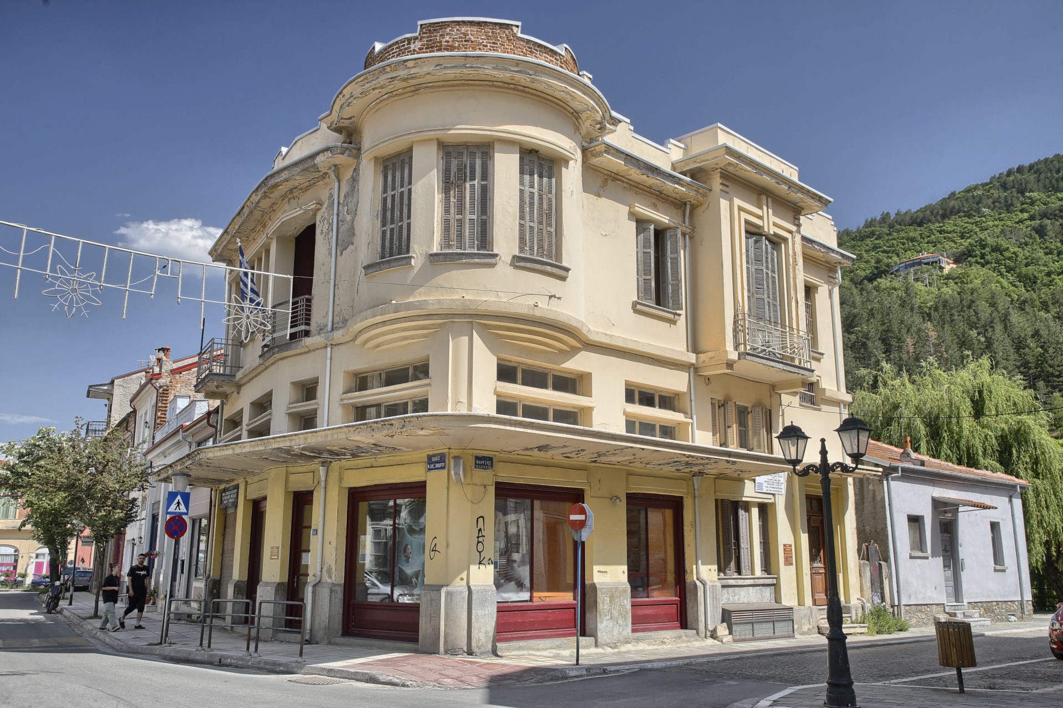
Georgiadis Christou’s residence (Municipal Library) – (1930)
The two-story tile-roofed building was built in 1930 and is located on a main street (M. Alexandrou and Naoussa Street) that today preserves a large number of traditional buildings. It is a representative example of ART-DECO architecture in Florina in the inter-war period.
On the ground floor there used to be a pharmacy, while today the Municipal Library is housed and the owner’s residence is developed on the first floor. The ground floor and the first floor are perforated by a series of openings, while the part of the floor corresponding to the intersection of Alexandrou and Naoussa streets is particularly emphasised by the circular configuration of the corresponding space. Linear frames accentuate the openings of the floor, while flat cornices at various heights, slightly differentiated by a corresponding configuration of the built-in parapet of the roof in terms of height, define the finish of the building.
An internal staircase leads up to the first floor, where the rooms and utility rooms are organized around two central ‘staircases’.
TEXT SOURCE: http://listedmonuments.culture.gr
SOURCES OF PHOTOS: Archive of the Municipality of Florina
